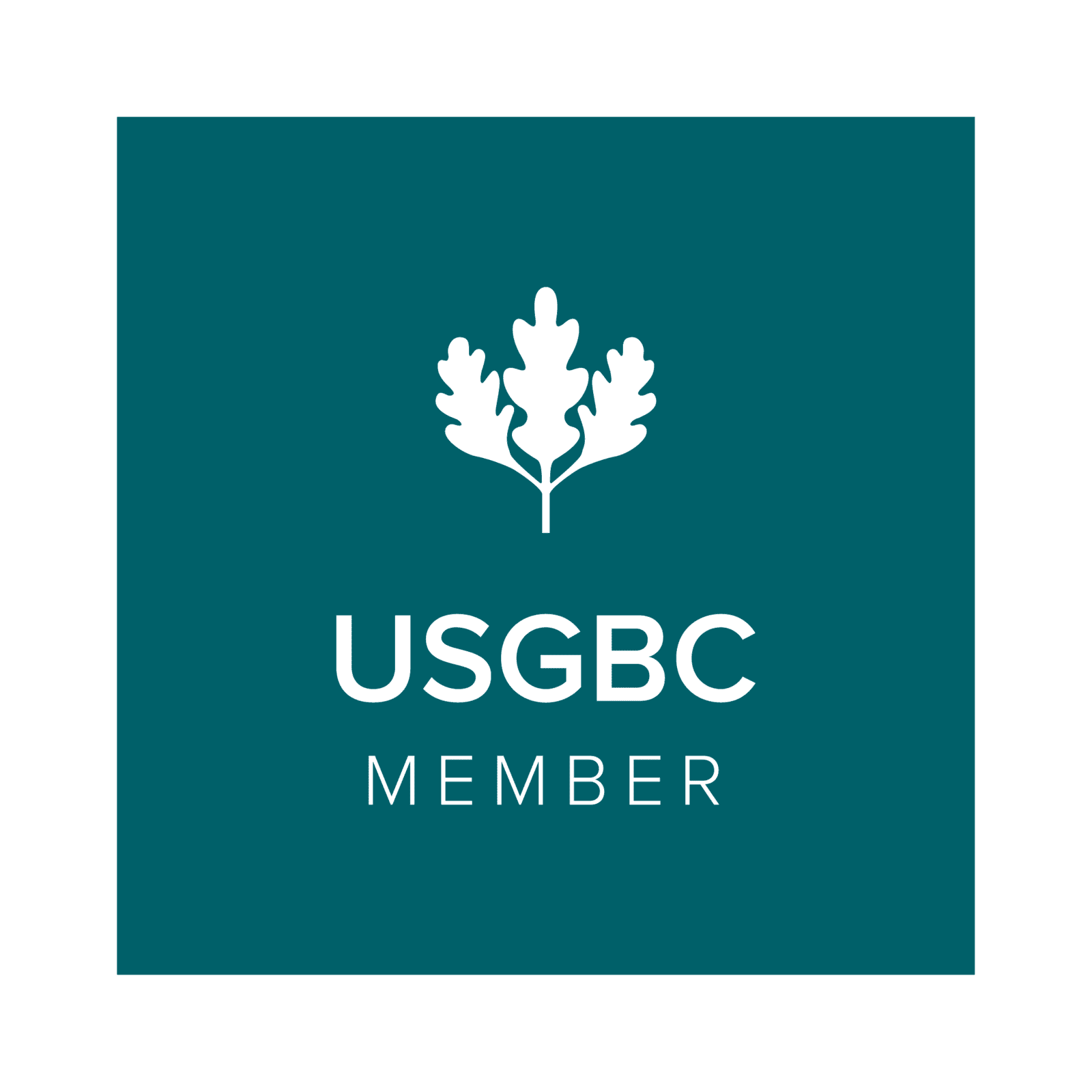InHabit is providing green building consulting, facilitation, training and marketing services to one of the most premium technical institutes in the country, Indian Institute of Information Technology, Design and Manufacturing at Kurnool. On full completion, IIITDM Kurnool will be a 150 acretownship comprising of Academic blocks, residential blocks, food and dining areas, sports facilities, swimming pool and administrative offices.
We are proud to announce IIITDM, Kurnool has achieved the FIVE STAR PRE-CERTIFICATION in the GRIHA V.2015 rating system. It is expected to be among the top health and environmental performers in the region and among the few premier institutes in the country with a GRIHA Five star rating.
Client:Indian Institute of Information Technology Design & Manufacturing, Kurnool
Architect: Space Matrix Architects and Planners (UrbanFrame Pvt Ltd).
MEP and Services: Cratis Designers Pvt. Ltd.
Landscape: Integrated Design
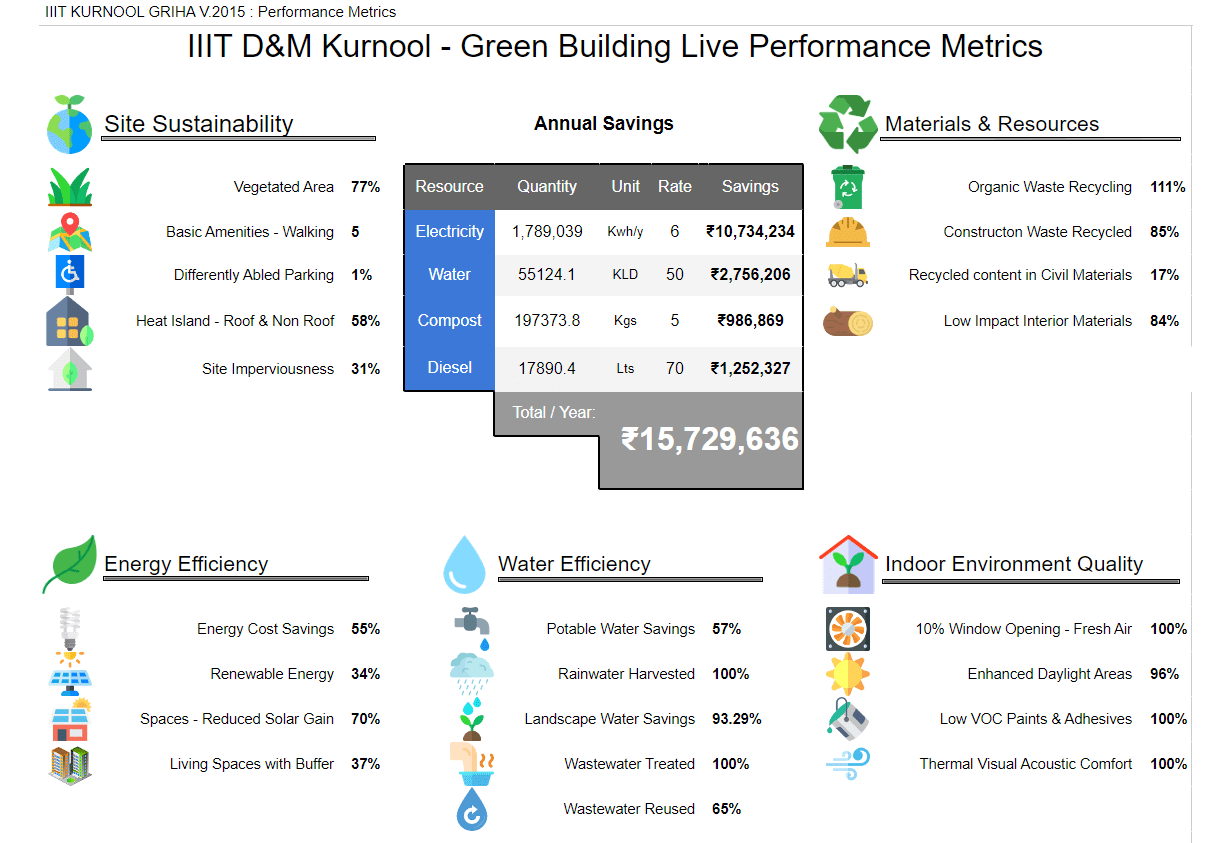
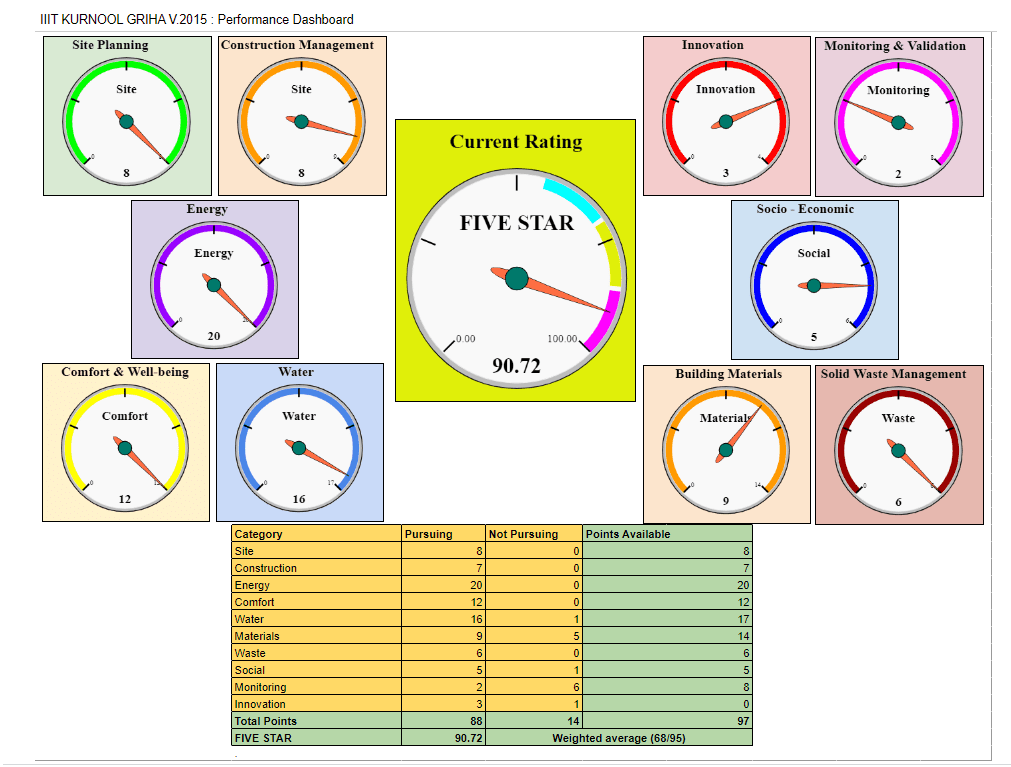
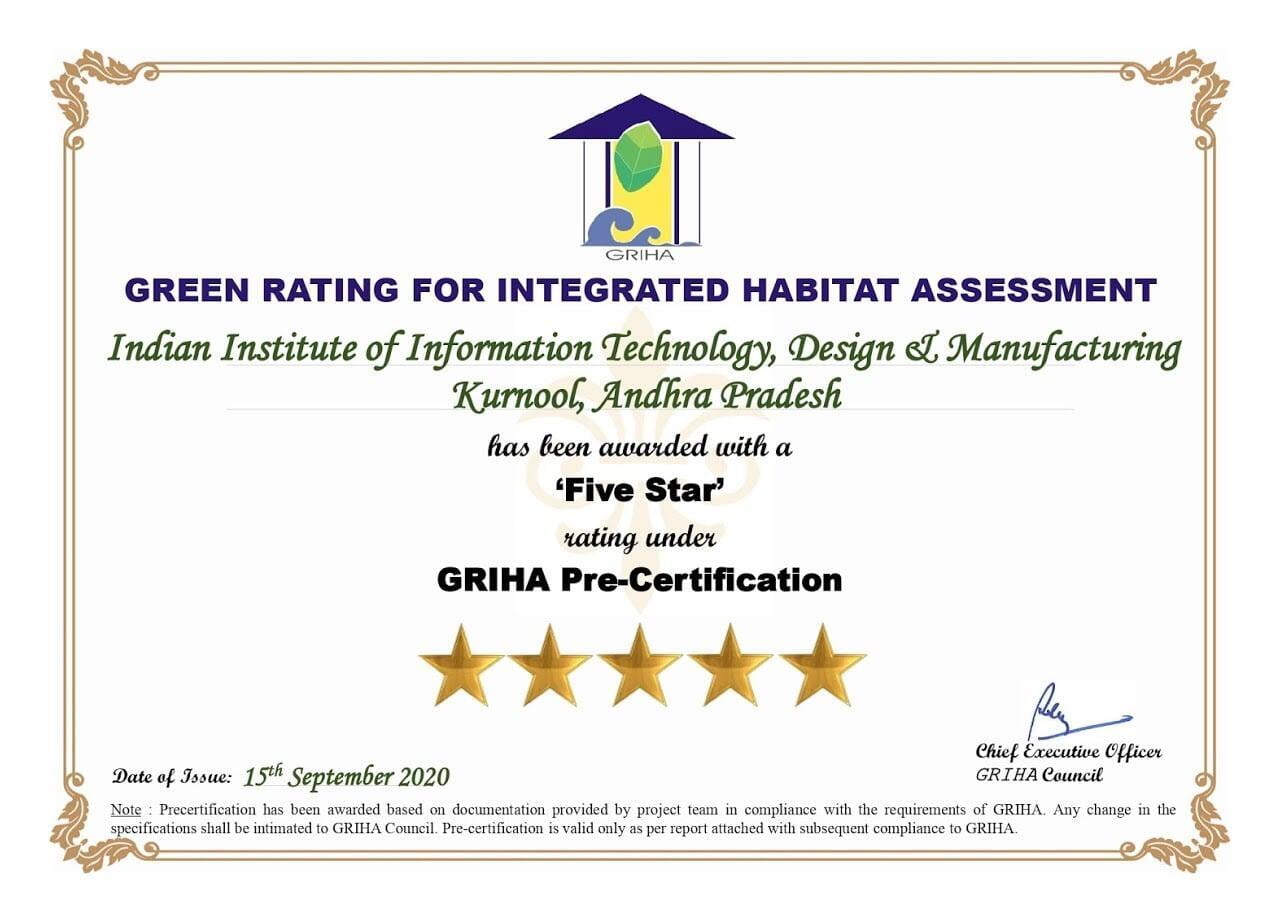
The following were considered for low impact design features: -
Site planning according to contours: The site planning is done in such a way to maintain the original contours; cutting and filling has been avoided to a large extent.
Preservation of Existing topography: Over 150,000 Sqm of area out of a total 225,859 sqm site area is preserved as natural topography. These areas have been left untouched and no building or landscape will be planned in these areas.
Solar access to neighboring buildings: Large spaces are available between each block and the neighboring buildings. Most shadows fall within the site and do not disturb the neighboring blocks.
Heat island effect : To mitigate the heat island effect entire roof area of most of the buildings are proposed to have cool roof coating. Overall, well over 50% of the exposed surfaces are either cool roofs, shaded by trees, and have light colored paving materials.
Site imperviousness factor: Through various strategies such as open grid paving, rainwater harvesting through storage and reuse and through percolation pits, the project team has ensured that on completion there will be a zero-discharge site.
- The project proposes to install high performance low flow fixtures with dual flush toilets in all bathrooms. The project has a dual plumbing infrastructure in place to ensure treated water is reused for flushing of toilets and urinals. The project will reduce water demand by over 50% compared to GRIHA base case.
- The project has a considerable landscaping around the site with over 16,800 sq.m of softscape area and over 156,386 Sqm of natural topography area. While 100% of the irrigation is carried out using only treated domestic wastewater or stored rainwater for all the softscape area.
- The project has a 250 CUM STP and a 225 CUM rainwater storage capacity. The STP treats the wastewater to tertiary standards and this water is reused for landscape irrigation and flushing purposes. The project expects to meet over 65% of the water requirement through harvested rainwater and/or reused wastewater.
- Most civil materials used in the project have been procured/manufactured from within a 400 km radius from the site.
- Flooring: Most flooring in the academic, hostel and admin buildings is granite for regular flooring and vitrified tiles for bathroom and kitchen flooring. The granite proposed for different areas are Sadarahalli and Sira Grey. Both Sadarahalli and Sira are places in Karnataka, where the granite is mined.
- Internal Doors: All internal doors are flush doors made of composite wood with no added urea formaldehyde.
- Furniture and Cabinets: The furniture and cabinets are proposed to be made from plywood and finished with veneers as per design specifications. All furniture and cabinets are to be made of composite wood only.
- False Ceiling: Regular gypsum board false ceilings have been planned in most spaces in the academic building & admin building. These false ceilings are proposed to be procured from Saint Gobain or India Gypsum both of which have recycled content and are listed in the GRIHA product catalogue.
- Energy simulations were carried out for each building block and weighted average savings of the project in total is 55.53%.
- The EPI was calculated was each building and the average EPI of 35.60 kWh/ m2/year was achieved.
- The thermal comfort in the centrally air-conditioned academic block buildings have been designed as per ASHRAE 55 2010. The project has many features that improve the thermal comfort of the residential occupants, some are listed here
- Daylight simulations have also been carried out to demonstrate that over 50% of the regularly occupied spaces meet the minimum daylight factors prescribed for residential and commercial spaces in SP41.
- The CO 2 levels will be maintained below 800 ppm during occupied hours. The fresh air entering the building will be filtered through MERV 7 filters to ensure minimization of PM 10.Since the campus is a limited vehicle use campus, the project team does not expect CO emissions being an issue.
Construction Management
- Air and water pollution will be minimized during construction by following global best management practices.
- Various water conservation and soil erosion control techniques were adopted to minimise water use during construction.
- All construction waste was segregated, reused or recycled thereby minimising construction waste being sent to landfills.
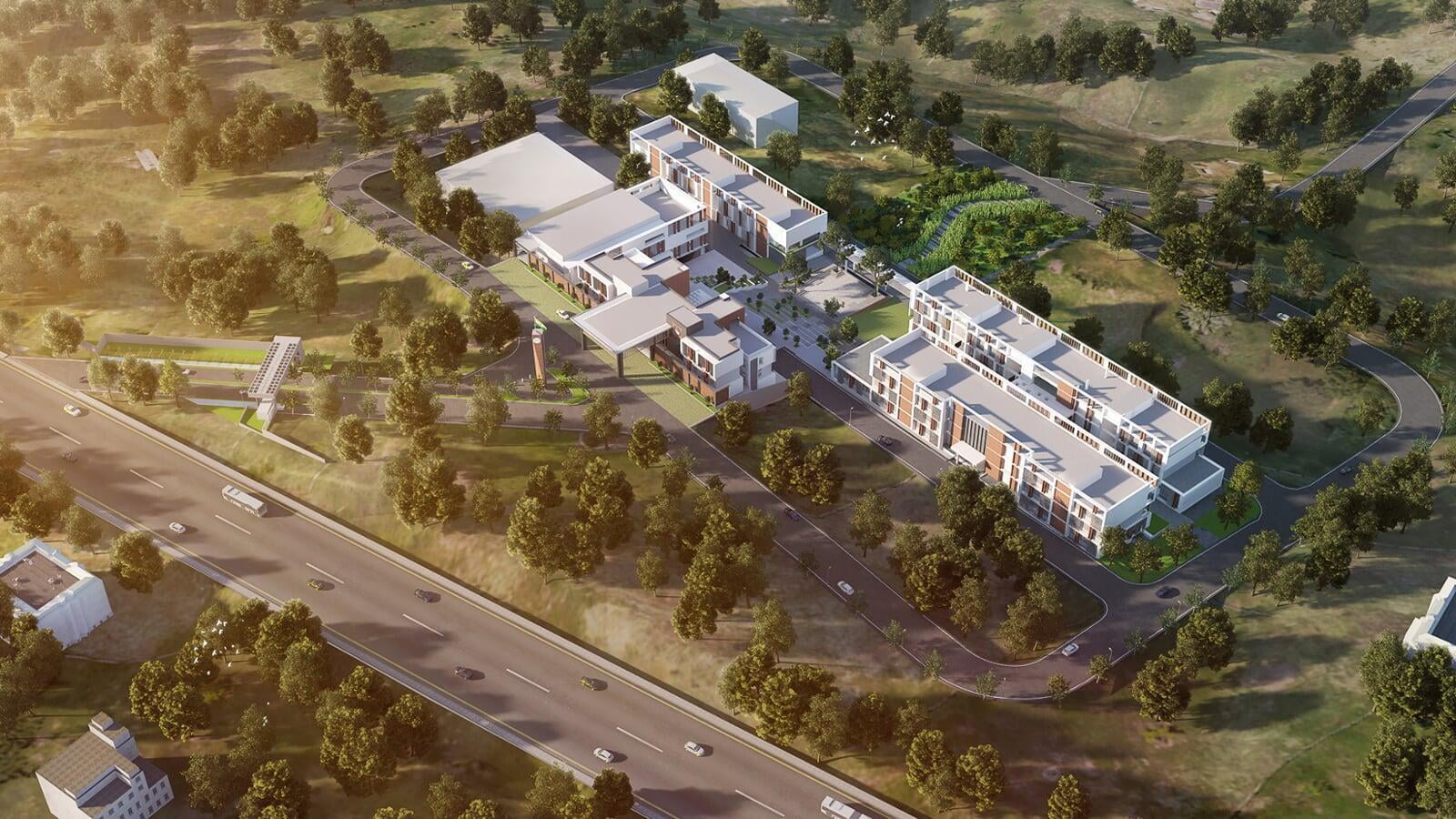
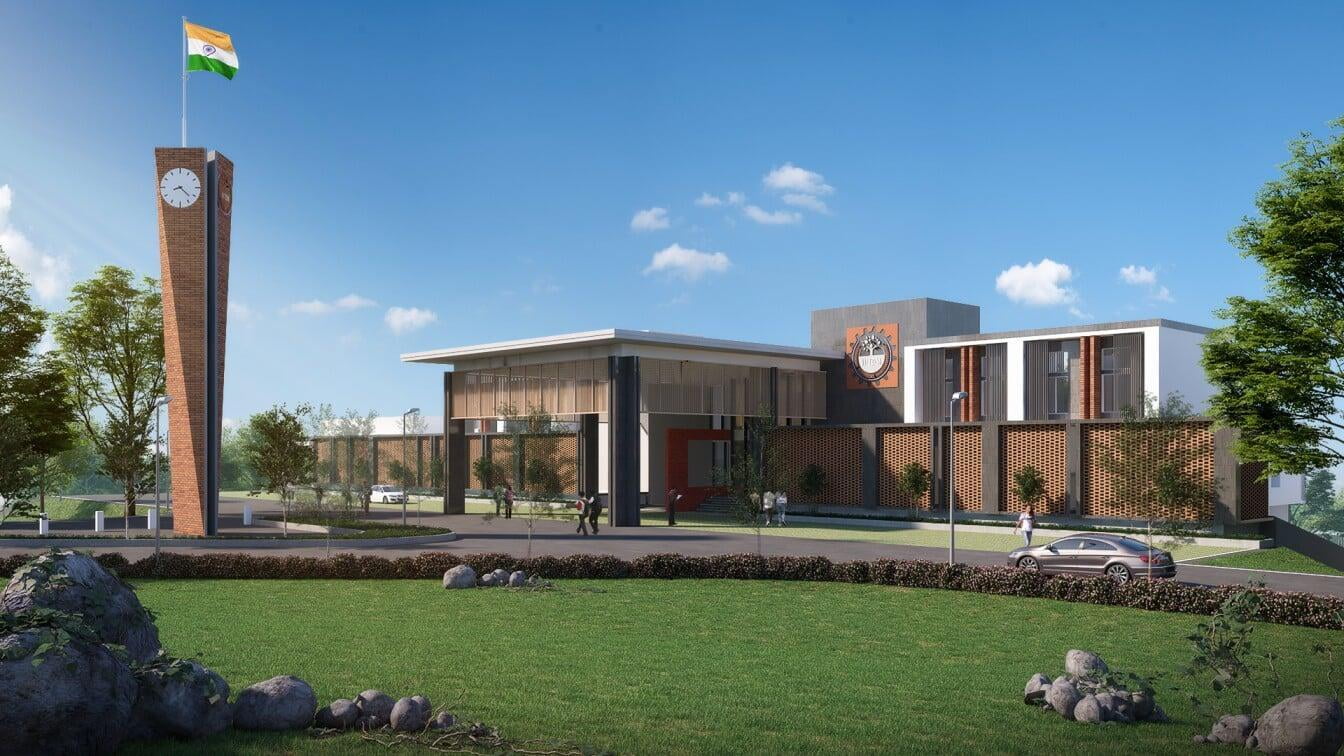
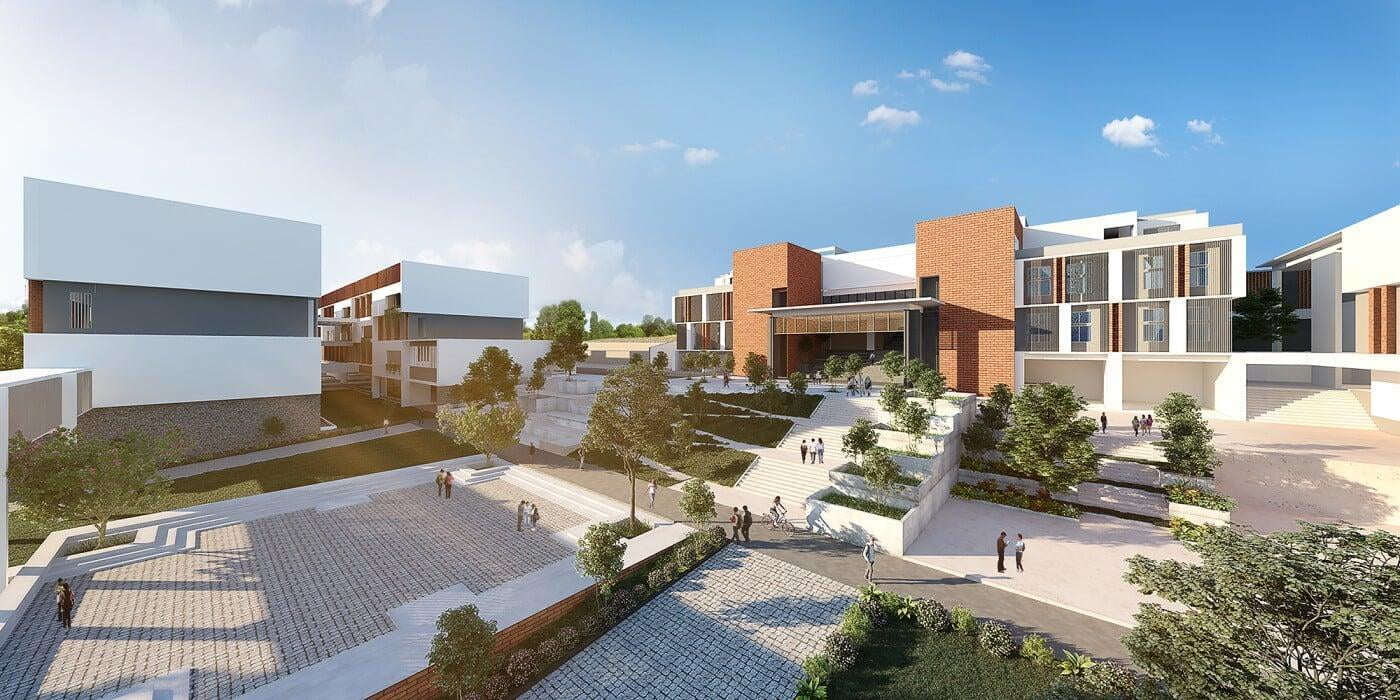
GRIHA V.2015 ratings facilitation services along with master-plan rating
Introduce best practises in energy & water management.
Provide accurate energy efficiency and water efficiency data.
Help minimise waste during construction and introduce best practises in waste management post occupancy.
Improving indoor environmental quality to meet minimum daylighting and ventilation requirements.
Introduce best practises in improving quality of life and maximising productivity.
Compiling a Green Building Owner's Manual complete with green building features, how to lead a green lifestyle, maintenance tasks and other operational information.
Staff training and awareness on project green features.
Providing any guidance to a stake holder if necessary.
Provide assistance in creating a clear marketing campaign and help generate awareness of the GREEN credentials of the project.
Provide any other sustainability related advice, service and assistance within scope.
Expected date of completion: February 2023

