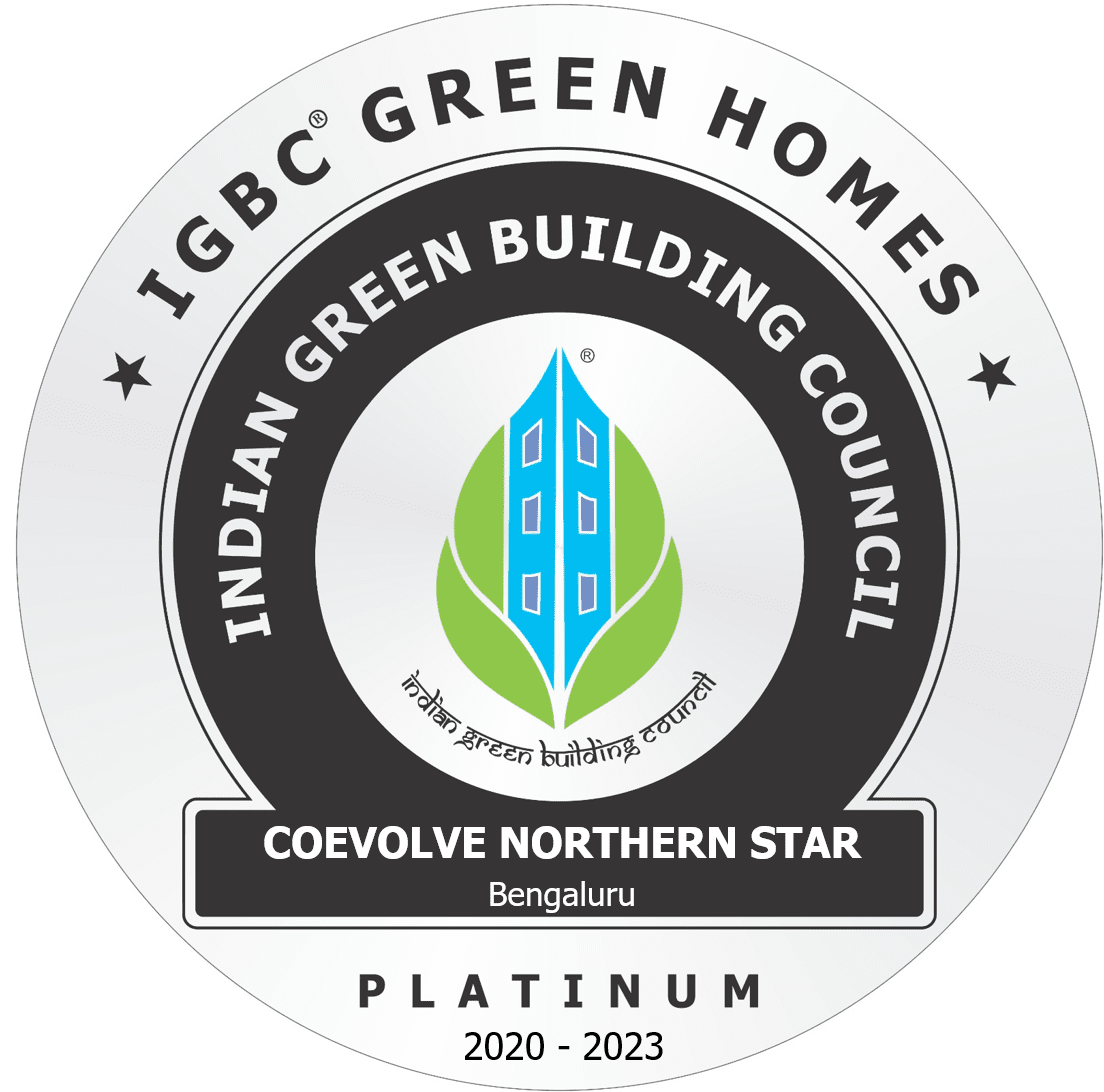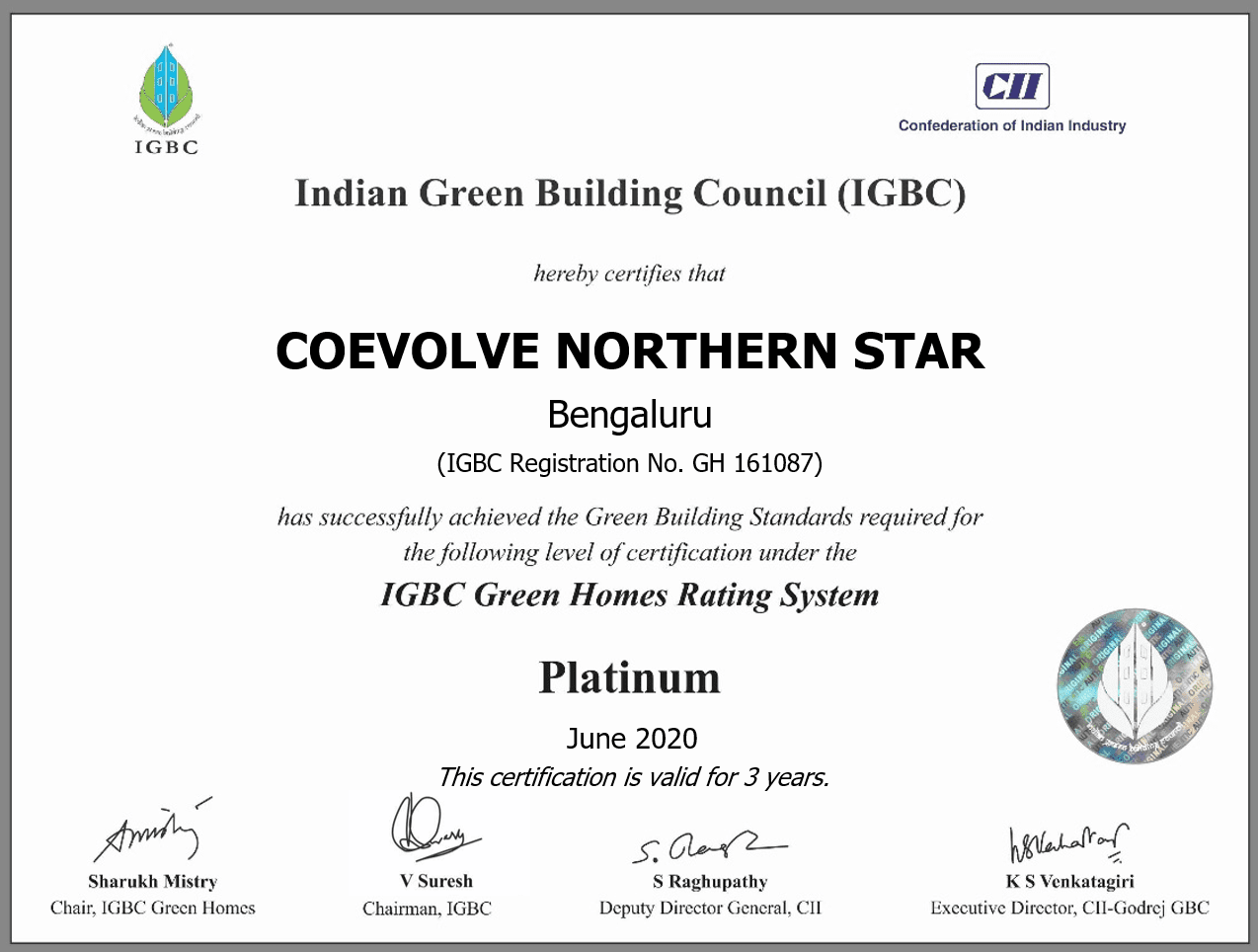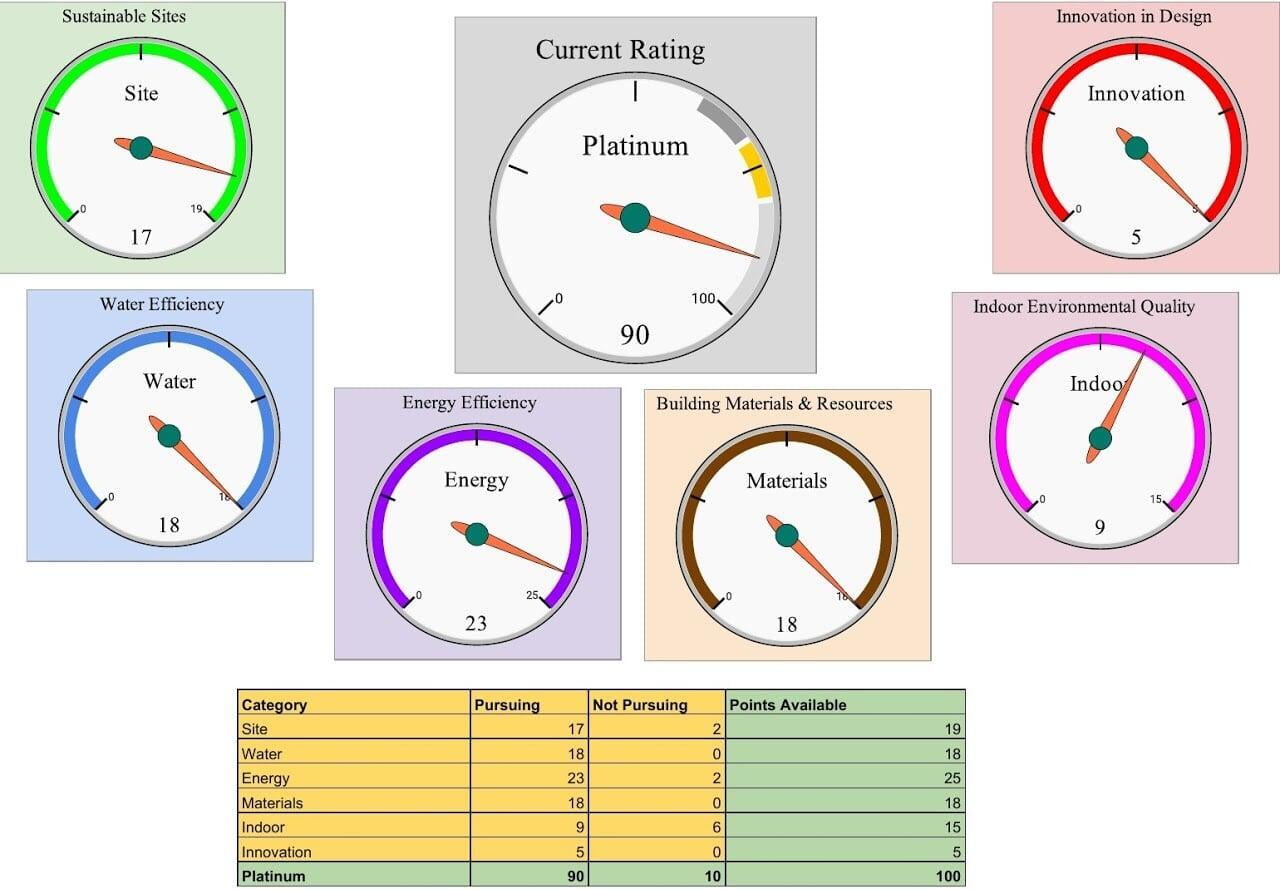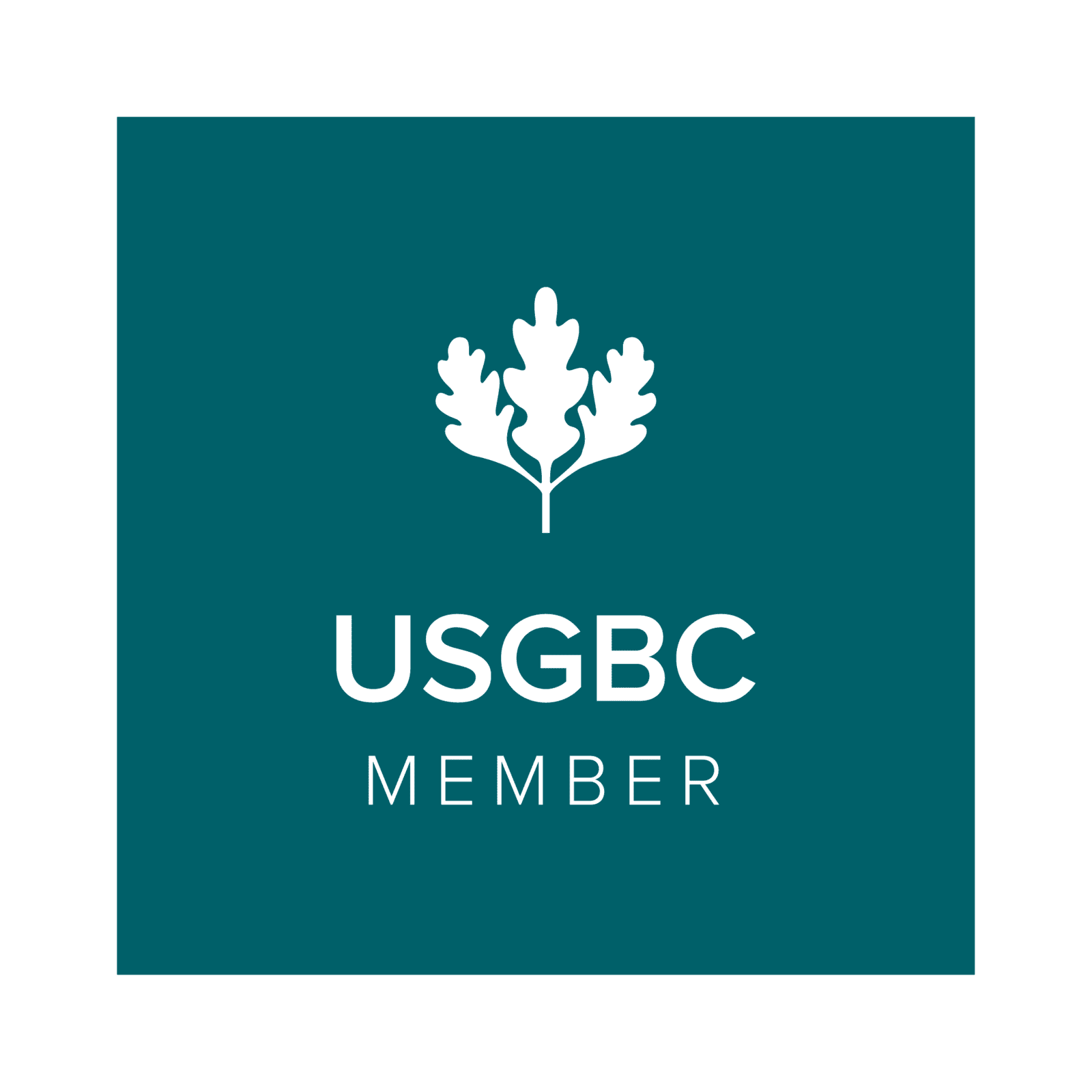InHabit has successfully completed building facilitation services to CoEvolve Group towards their multi-dwelling residential apartment project CoEvolve Northern Star at Bengaluru. CoEvolve are well known to develop among the greenest projects in the country. Their previous project Asset Aura is one of the most awarded green building projects for its self sufficiency in energy and food production. Northern Star has followed suite and been awarded the Platinum certification for its commitment towards providing the greenest and most efficient development. Northern Star has set a trend by being among the country's first water positive development.



CNS is a high rise development which is expected to be among the top health and environmental performers in the region and the top rated residential project by scoring on the higher side of IGBC Green Homes Platinum rating.
Embracing principles of sustainability from the project’s inception, the project followed an integrated design and planning approach where all stakeholders were brought in at the project conception phase. The designs and green building strategy were complete well before the construction began. Utmost care was taken in the planning stage to ensure every aspect of sustainable living is taken into account and incorporated in the project. Following are the features, strategies, techniques and materials used to ensure your home is as green as possible within the various constraints:
Sustainable Site Planning
All required environmental clearances and government approval were obtained.
- Soil erosion and sedimentation control measures recommended in the National Building Code 2005 were followed, thereby reducing negative impact on the site and its surroundings.
- The project has over 15% of its area under soft landscaping in order to minimise site disturbance, thereby reducing long term environmental impact.
- More than 75% of the paved area is either shaded by trees or has been installed with open grid paving, thereby minimising the heat island effect and improving water percolation.
- The entire roof area of the building has been installed with high performance cool roof materials, thereby reducing the heat gain in the homes and also reducing the impact on the micro climate.
Quality of life
Many basic house hold amenities have been provided within the development and almost every day to day household requirement is available within 1 Km walking distance from the site entrance. This ensures reduced auto-mobile use and enhanced quality of life.
- Every tower has strategically located car charging provision to encourage residents to switch to electric vehicles.
- All buildings have been designed to cater to differently able. Features include, ramps, preferred car parks, toilets for wheelchair use, wide pathways and blindness friendly lifts.
- All efforts were made to promote the welfare of the construction workforce by providing safe and healthy work conditions.
- A home owner’s manual has been created to educate and help the home owners lead a sustainable lifestyle and ensure residents are aware of all basic information relating to their homes.
Water Efficiency
Asset Northern Star is a zero discharge development. All rainwater from roof is stored for reuse for domestic purposes. All non roof run-off is percolated post appropriate filtration into the ground.
- All flush and flow fixtures used in the homes is at least 35% more efficient in comparison to conventional fixtures available in the market.
- Large part of the landscape has been planted with native trees and local drought tolerant species of plants to reduce the water use for irrigation.
- Irrigation systems like central shut off, pressure regulating devices and drip irrigation have been used to use water more efficiently.
- ANS has the most exceptional infrastructure for water management. There are two central sewage treatment plants each one treats the sullage and the sewage from the homes separately to tertiary standards and reuses the treated sullage water for domestic purposes and the treated sewage water for irrigation and flushing purposes.
- Water meters have been provided for waste water reuse and swimming pool to monitor the major areas of water use.
Energy Efficiency
All cooling and refrigeration equipment used within the development is free of Cholorofluro Carbons (CFC).
- Various passive design measures have been taken to ensure minimum heat gain without compromising on day-lighting and ventilation. Through the use of cool roof, high performance windows, optimised shading, lighting automation & efficient lighting the development has been made at least 16% more energy efficient compared to conventional homes of the same size.
- All external and common area lighting loads are met through solar energy.
- Every home has been provided with solar water heating system to meet at least 75% of the resident’s hot water needs.
- The development uses BEE 5 star rated pumps and motors along with energy efficient lifts in the common buildings.
- The development distributed power generation system which monitors the electric load and ensures that only the required numbers of generators are turned on at any time. Saving large quantities of diesel. The diesel gensets are capable of running on bio-diesel.
- Energy meters have been installed for all water pumping, gensets, clubhouse and external lighting to monitor use and take suitable action to enhance performance.
Waste Management
Every household is provided with two bins, one for organic waste and the other for inorganic waste. There is also a dedicated area to store metals, e-waste, lamps and batteries for recycling.
- All organic waste is composted and the compost is used as a soil conditioner in the gardens.
- The project had minimised construction waste being sent to landfills by over 95% through a strict construction waste tracking, reuse and recycle policy.
- The entire compund wall has been constructed using salvaged materials from an existing building.
Materials
The total money value of all the recycled content used in various building materials in the project is over 20%, thereby reducing the environmental impact caused due to the use of virgin materials.
- Over 75% of all construction materials procured for the project was manufactured within a 500 km radius of the project site, thereby reducing the negative impacts of transportation.
- More than 75% of the wood used in the project is either made of rapidly renewable material like sugarcane bagasse or has been certified to be made from wood harvested from sustainably managed forests.
Indoor Environmental Quality
All common areas such as the club house, health centre & community hall have been declared no smoking zones.
- All spaces in every single building has been designed to allow optimum day lighting, thereby helping productivity of the occupants and providing a connect with the outdoors.
- Every regularly occupied living space has been provided with larger size operable windows to allow fresh air ventilation, thereby avoiding indoor air pollution caused by indoor pollutants.
- All kitchens and bathrooms within the project have provisions for exhaust fans to ensure a better indoor environment.
- Following the guidelines provided by the IGBC all paints, adhesives & sealants used in the buildings are low VOC (Volatile Organic Compounds), thereby minimising the adverse health impacts caused by emissions from such chemicals.
- Before handing over the homes to its owners the building was flushed out for at least 10 days to ensure most airborne contaminants were removed.
- Over 50% of the living space in every home has opening to the outside on at least two different orientations ensuring adequate cross ventilation, thereby providing a healthy environment.
Asset Northern Star also aims to score points for innovation by performing exceedingly well in the areas of rainwater harvesting, wastewater treatment, water use & reduce and heat island effect.







- IGBC Green Homes V2 rating facilitation services.
- Introduce best practises in energy & water management.
- Provide accurate energy efficiency and water efficiency data.
- Help minimise waste during construction and introduce best practises in waste management post occupancy.
- Improving indoor environmental quality to meet minimum daylighting and ventilation requirements.
- Introduce best practises in improving quality of life and maximising productivity.
- Compiling a Green Home Owner's Manual complete with green building features, how to lead a green lifestyle, maintenance tasks and other operational information.
- Staff training and awareness on project green features.
- Providing any guidance to a stake holder if necessary.
- Provide assistance in creating a clear marketing campaign and help generate awareness of the GREEN credentials of the project.
- Provide any other sustainability related advice, service and assistance within scope.

