- InHabit is proud to announce that eFacility has been awarded the prestigious Platinum rating in the USGBC LEED NC green building rating system. InHabit has provided green building consultation and ratings facilitation services to SIERRA ODC Private Limited for their head office, "eFacility" at Kalapatti, Coimbatore. eFacility has scored 103 points out of the available 110 points making it the World’s 2nd Highest ranking Green Building rated by GBCI under LEED NC v2009
- In the LEED New Construction category, it is the second greenest building in the world.
- It is India’s Highest ranking Green Building by a distance.
- To put the above achievement in context the second greenest new construction in India is Centre for Management of Coastal Eco-systems in Paradeep, Orissa which has scored 85 points.
- eFacility is also one of the most intelligent, automated and smartest buildings on the planet.
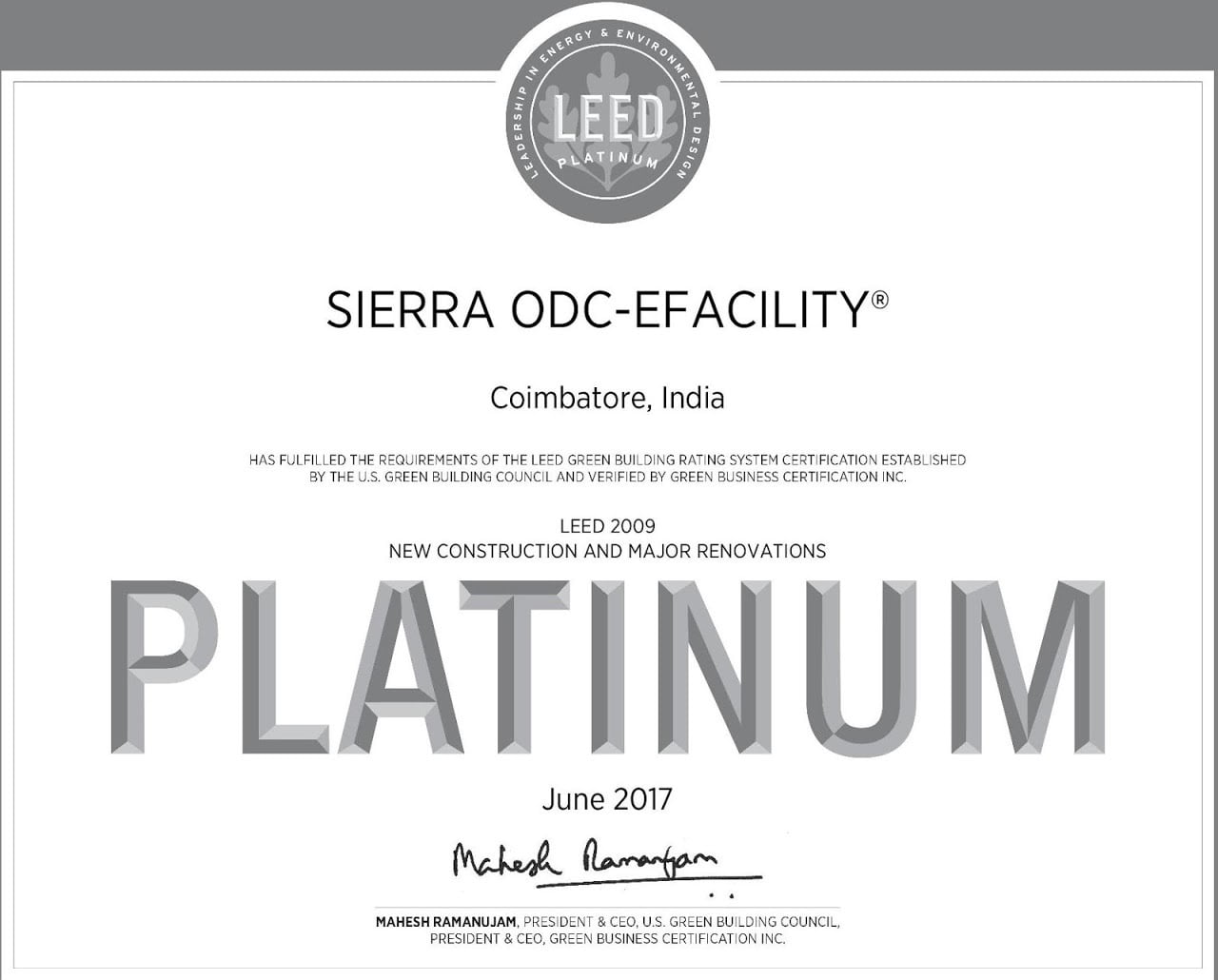
IGBC Platinum Reignition-Sierra ODC's eFacility
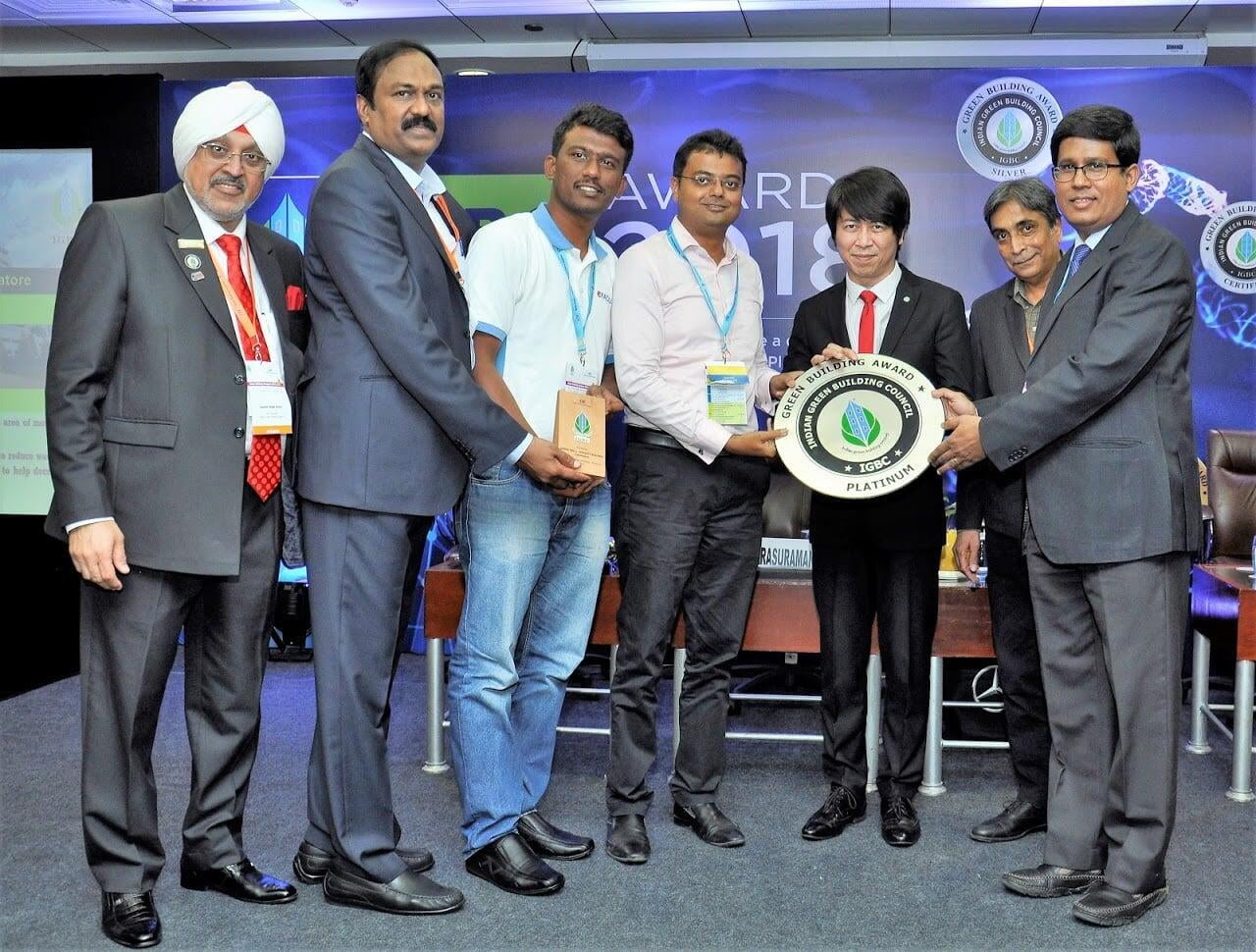
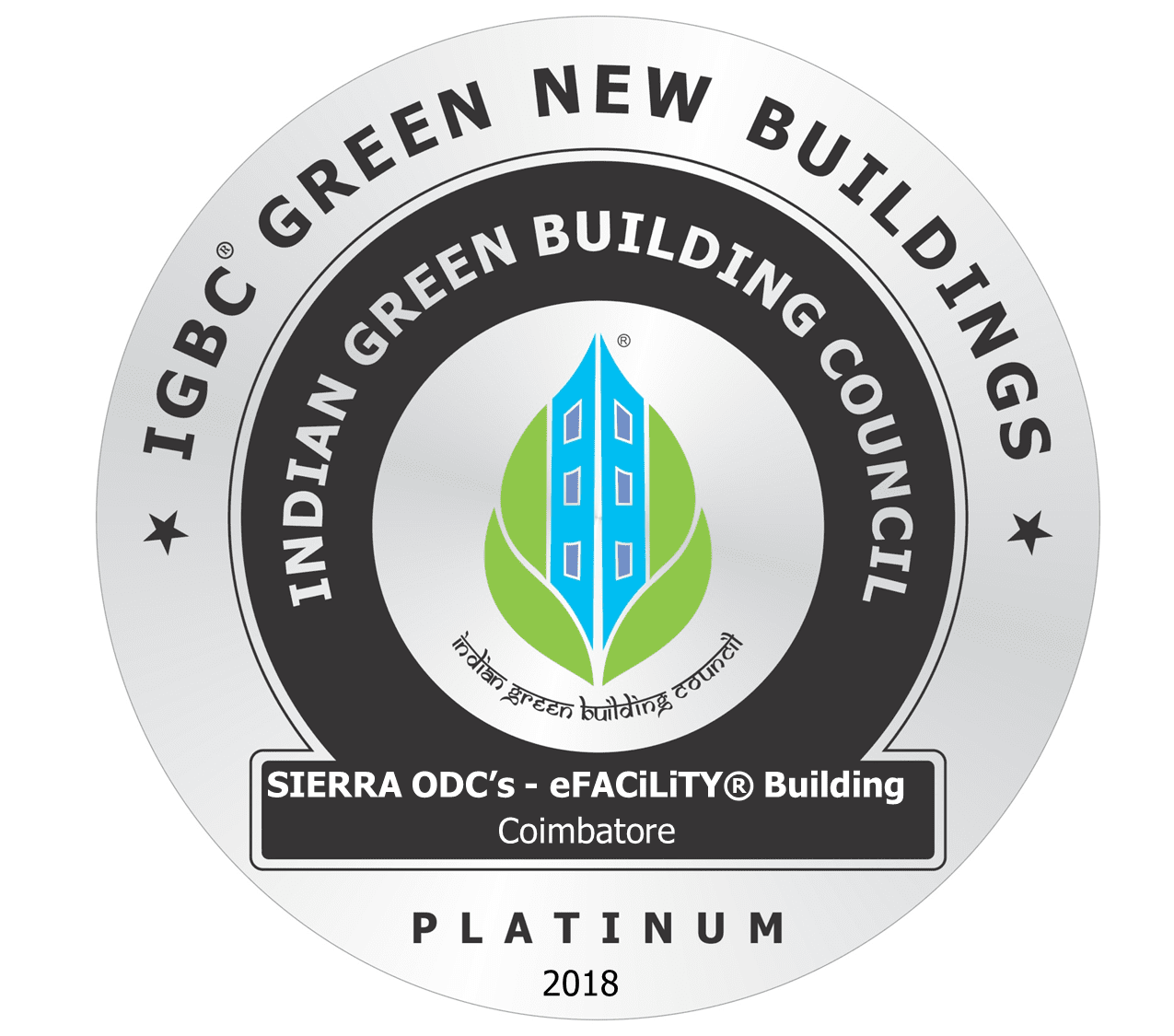
IGBC Plaque Platinum For Sierra ODC's -eFacility
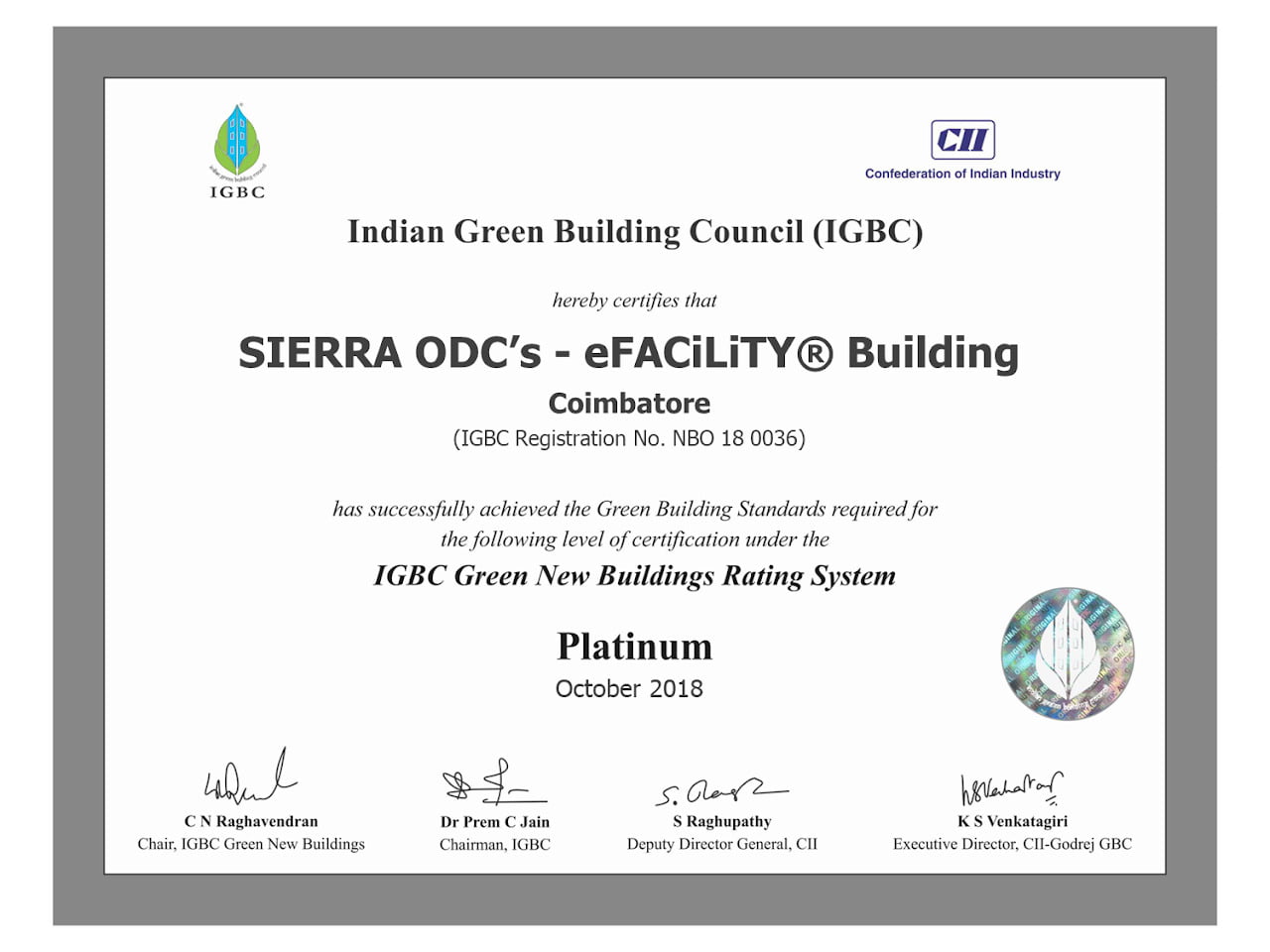
IGBC Certificate for Sierra ODC's -eFacility
Embracing principles of sustainability from the project’s inception, eFACiLITY is the first LEED NC Platinum certified office building in the region and also one of the most innovative smart building with its range of latest-tech building management systems, controls and automation. The project is especially important as it could be a trendsetter in the region and provides a peak into what the buildings of the future must be. The owner, SIERRA ODC Private Limited set sustainability goals early in the process by including sustainability language in the request for proposals to the designers. This ensured that sustainability and high performance was a primary focus at every stage of the design process.
We will be sharing and publishing the knowledge we have gained, the technologies adopted and the innovations deployed in our green building openly in various platforms for everyone to improvise upon and replicate freely to make our planet greener and a safer place to live in.
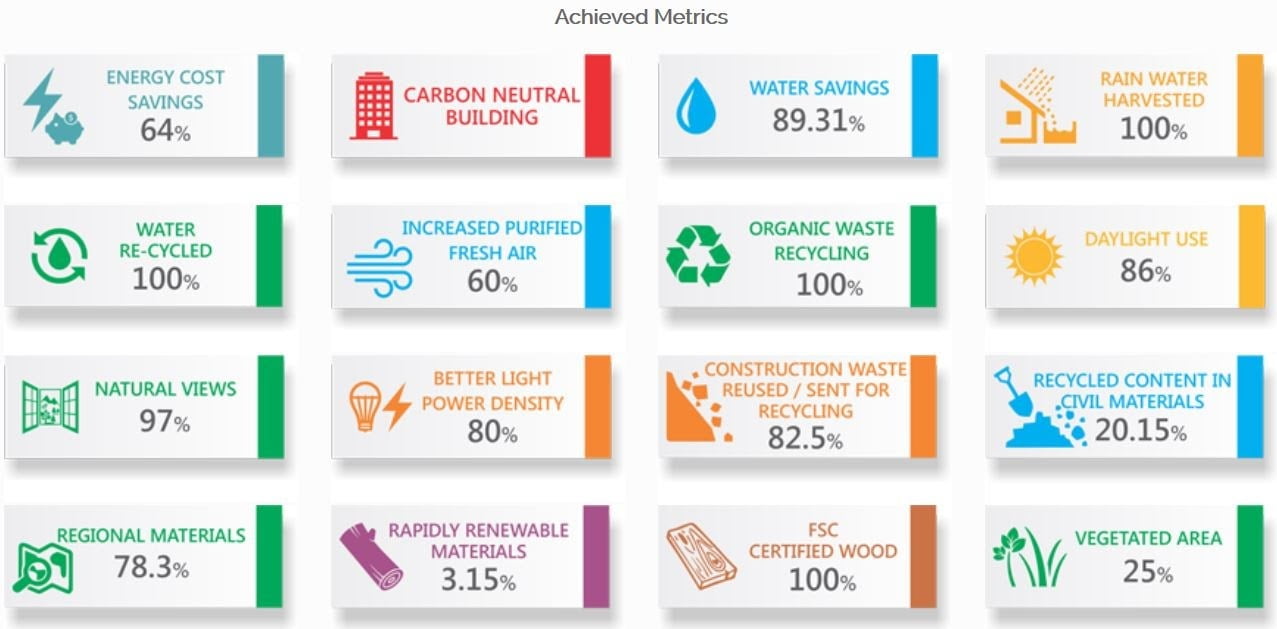
eFacility aims to lead the way globally for high performance smart buildings. The building has met almost every parameter it is eligible to score points,
Following is the list of exclusive features that make this building unique:
Site Sustainability
- The site has been developed in a designated industrial zone and not in a environmentally sensitive greenfield site.
- More than 10 basic amenities are available within a 800 mtr walking distance, reducing vehicle use.
- 200 mm of fertile top soil was stored near site and was reused for landscaping purposes.
- Private fossil fuel vehicle use has been reduced by following measures:
o Bicycle parking along with shower and changing facilities to encourage cycling.
o Shuttle bus facility to nearest bus stops along with city pick up and drop, to reduce private vehicle use
o Provision for electric vehicle charging stations to encourage switch to electric vehicles
o Onsite parking to reduce disturbance on public roads.
- Employees were assisted in the following ways for shifting their homes closer to the office locations:
o Bachelor Room accommodation provided at 50% rental subsidy with all furnishings within 400 meters from the site
o Guest House accommodation provided at 50% rental subsidy with all furnishings within 2 kms from the site
o HR department provided assistance to families to locate accommodations near to the site
- To protect and restore habitat over 20% of the site area including green roof is reserved for landscaping and planted with native species that promote biodiversity.
- Heat island effect is reduced by minimising paved surfaces by providing parking within building footprint.
- Heat island effect from roof is reduced by using a combination of green roof, cool roof and shading through solar panels
- Local biodiversity is further protected by reducing evening light pollution through provision of automated blinds that shut light trespass to the outside and outdoor lighting is designed to ensure no excess light leaves the site boundary and no upward lighting is installed.
- All-electric hygienic kitchen to take care of staff and visitors’ breakfast and lunch requirements to reduce staff movements
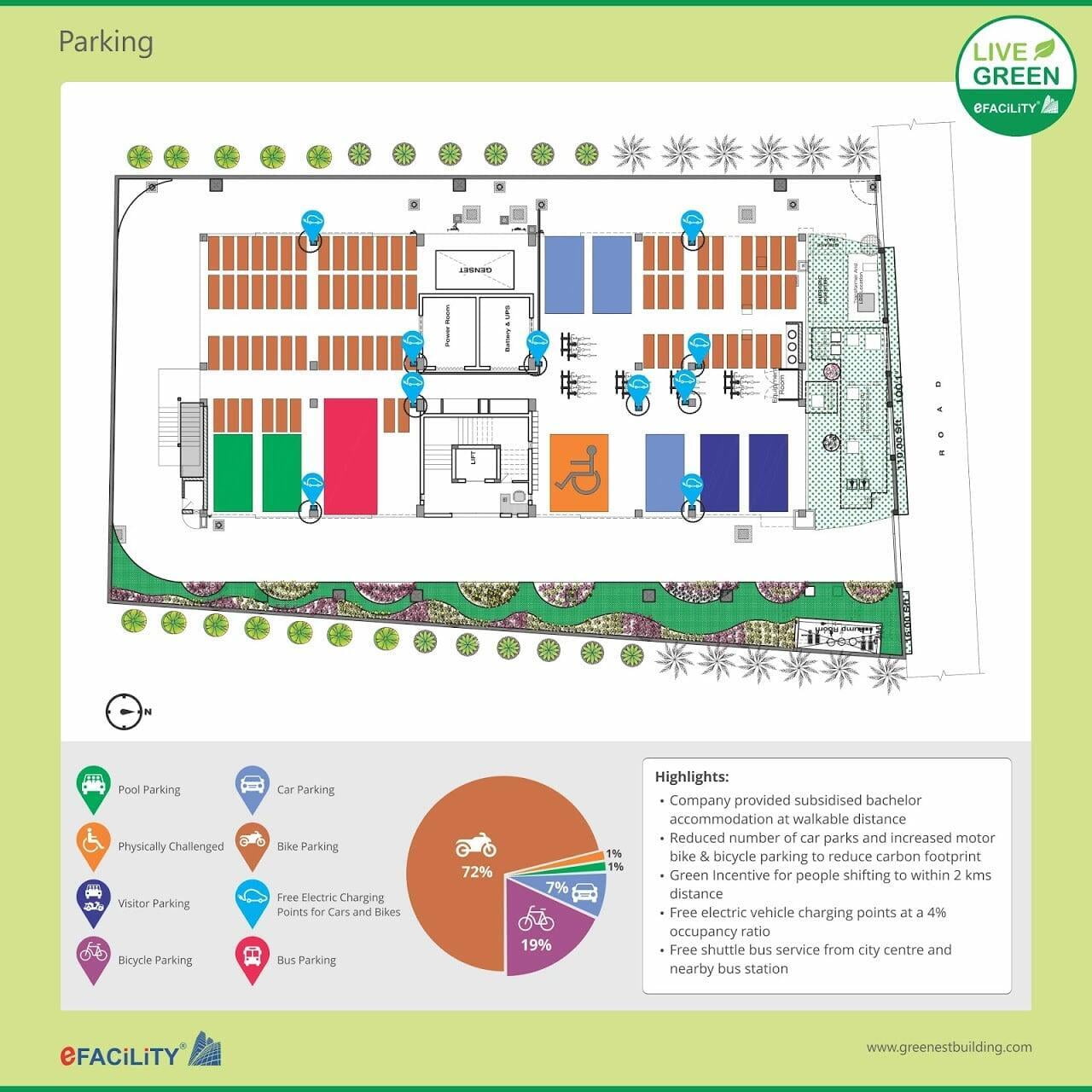
- The building has achieved 89% water savings through the use of waterless urinals, high efficiency sensor faucets, reuse of treated water for flushing and reuse of stored rainwater for domestic use.
- The development is a zero discharge site by ensuring 100% rainwater harvesting and 100% waste water treatment to tertiary standards.
- Landscape water demand is reduced by over 40% through use of native drought tolerant species. Only treated water is reused for irrigation.
- Ground water quantity and quality will be improved gradually through recharge wells to percolate all excess water into the ground.
- High end automation ensures all tanks are level controlled with no human input required for water conveyance.
- All water sources have digital sub metering linked with the BMS to monitor water use and identify wastages.
- Minimum auto-flushing of water-less urinals based on occupancy levels of the building using BMS reducing the need for frequent cleaning and usage of cleaning materials
- State of the art Sequencing Batch Reactor (SBR) based STP System from KLARO, Rainy-filter for rain water filtration, Raw water treatment using pressure sand filter & carbon filter, Rain water additional treatment using dual-media filters & UV treatment leading to high-quality water use improving efficiency by way of leak free working of al fixtures.
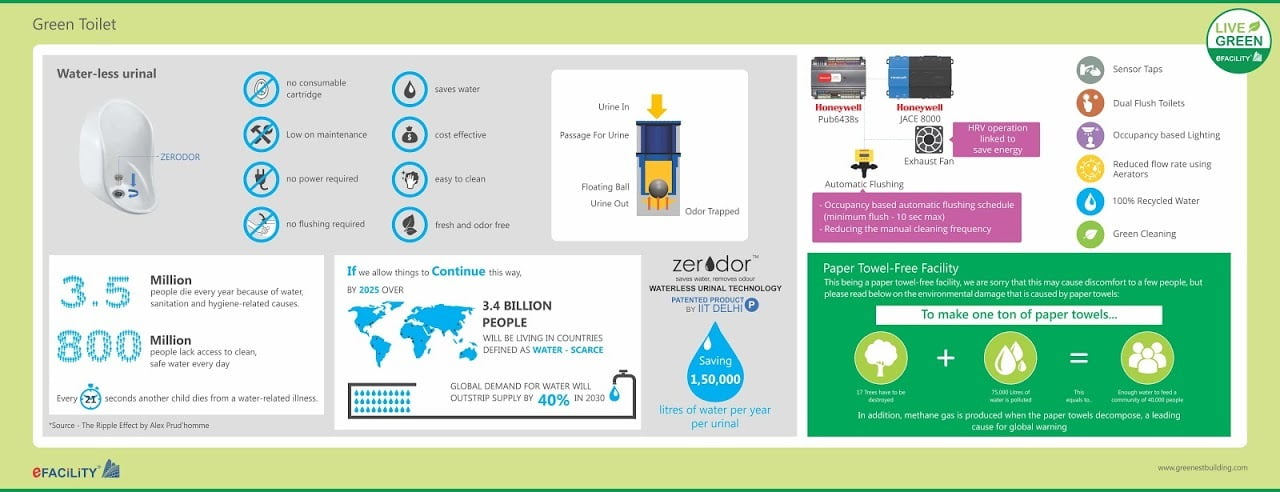
- The building has achieved over 64% energy savings through the use of high performance building materials, HVAC, lighting and state of the art automation linked to the Building Management System.
- The envelope measures include use of high performance glass, use of 16 inch wall assembly with AAC blocks and insulated roof assembly using foam concrete.
- The building generates close to 1 lakh units of power annually through its 60 KW rooftop solar PV and 3 KW Amorphous Crystalline Building Integrated PV
- Conventional roof top solar panels generates power only when the light levels are good whereas Amorphous Crystalline BIPV panels perform better in low light levels and so a good choice for building façades
- All HVAC systems use eco-friendly refrigerants to reduce greenhouse gas emissions.
- The project has the most modern measurement systems that constantly measures the energy and water use at various sources and a plan is in place to correct any malfunction of the systems.
- The building owner has voluntarily purchased over 2.5 lakh units of green power through Renewable Energy Certificate to ensure the project is run completely on green power for the first two years
- A third party commissioning of equipment was organised to test all systems were working as per design and an operation and maintenance manual was also prepared to ensure efficient operations.
- Night-purging is done in buildings which is the pumping-in of outside air when the outside temperature is much below than the inside temperature in some geographical regions that are found conducive. In this case, night purging is planned to be implemented by sensing the outside temperature and also the differential CO2 levels to improve energy efficiency
- The Somfy Animeo KNX Shadow Management Solution implemented:
- Concept:
- The manually operated blinds are generally not operated to improve the day-light use, improve the natural view for the occupants, improve the thermal comfort
- By automating the blinds operations based on the sun’s position at the time of the month/day, direction of the rays, outside LUX levels the above factors are maximized resulting in energy efficiency
- The west side window blinds are kept open during the mornings till mid-afternoons whereas the east side blinds tilts are adjusted during that time to avoid direct sunlight and then slowly moved up based on the sun’s location and the same happens for the west side blinds when the sun moves the other side. The LUX sensors outside helps to sense cloudy days to keep the blinds fully open.
- Benefits:
- Maximized natural views, natural lighting while managing thermal comfort and energy efficiency
- Maximized natural views, natural lighting while managing thermal comfort and energy efficiency
- Water and electricity meters to measure zone / purpose wise utilization and energy dashboards displaying solar power generation, savings and utilization data to improve sensitivity and awareness among building occupants. Display of energy saving targets and the achievement levels to improve outcome.
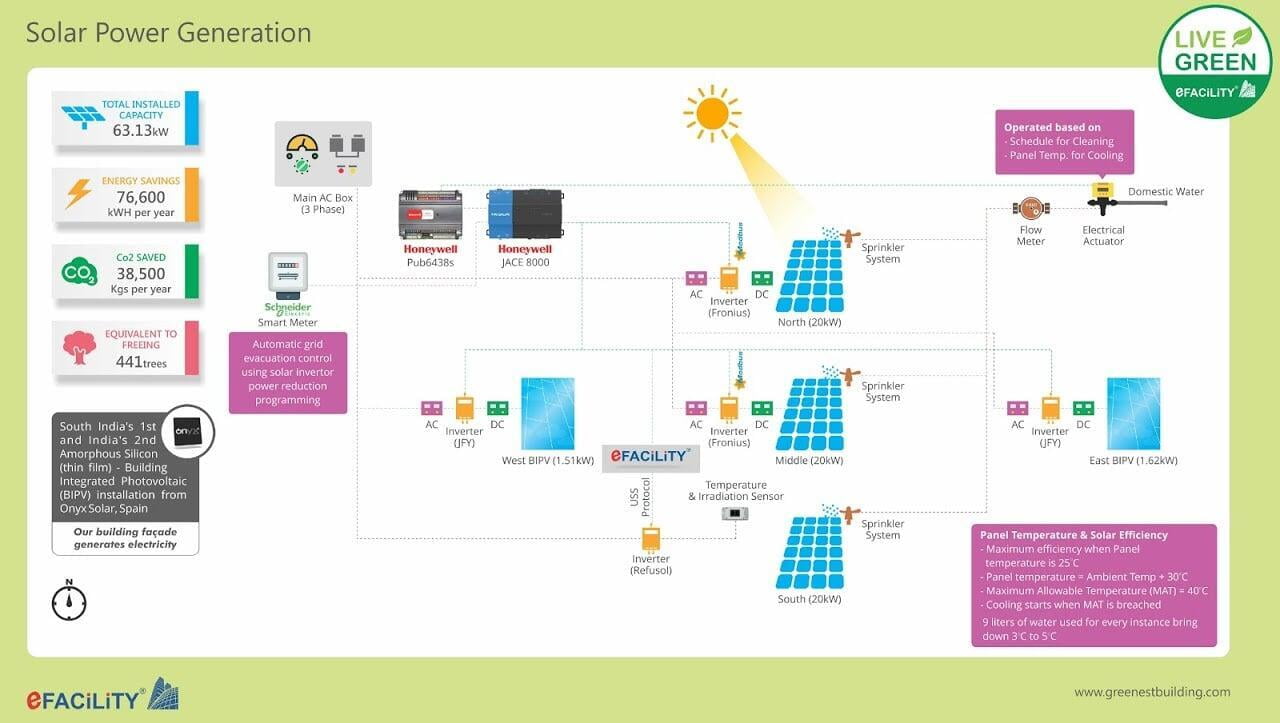
- All organic wastes are converted to manure and reused on site using a composting system
- Special provisions have been made through multiple bins on every floor for source segregation, Storage and collection of recyclable wastes.
- Over 95% of the construction wastes generated were recycled or reused, thereby diverting it from landfills.
- Over 20% of the total civil construction materials contains recycled content.
- Over 80% of all civil materials were procured from within 800 km radius from site, thereby reducing transport impacts.
- Over 95% of all wood used in the project is Forest Stewardship Council certified. This ensures raw wood was procured from sustainably managed forests.
- The project also uses small quantities of salvaged materials and rapidly renewable materials.
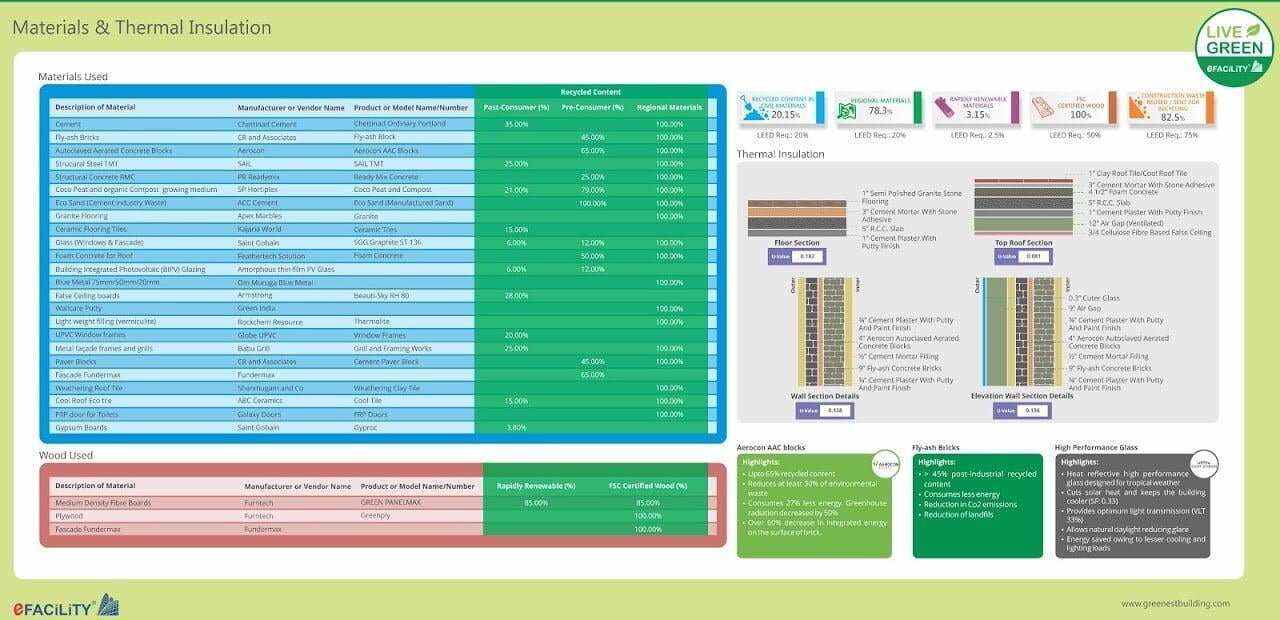
- The entire development has been declared a no smoking zone.
- The project has a robust ventilation system that pumps in 45% more treated fresh air compared to code requirements.
- The building has 13 CO2 sensors in all densely occupied spaces that is linked to the Demand Control Ventilation. Additional fresh air is automatically pumped in when CO2 level go above 800 PPM or when the outside vs inside differential is beyond 500 PPM
- Best practices were followed during construction to reduce contamination of indoor environment.
- A building flushout was carried out and indoor air quality was tested before occupancy.
- Materials were carefully chosen to ensure only low emitting/low VOC paints, coating, adhesives and sealants were used.
- All composite wood used is free of added Urea Formaldehyde.
- The building uses metal entryway systems to reduce dust indoors from occupant footwear (have installed double of the expected capacity considering dusty Indian conditions)
- The HVAC system uses high efficiency MERV 13 filters to filter particles even below 10 micron.
- Over 90% of the occupants have individual controls to manage their personal lighting and thermal comfort needs.
- Thermal comfort has been designed to meet international ASHRAE 55 standards to ensure health and productivity of occupants
- Quarterly surveys are conducted among building users to check the comfort levels in the building and operational changes are made based on the feedback.
- Over 85% of the regularly occupied spaces are daylit optimally through optimisation of glass and skylights. Daylight sensors are provided to ensure lights turn on or off based in the indoor light levels.
- Over 97% of the occupants have access to outdoor views from their workspace, further improving connect with the outdoor environment.
- All windows have weather controlled automatic blinds that change positions based on the weather outside to further optimise daylighting, thermal comfort, energy efficiency white reducing light pollution.
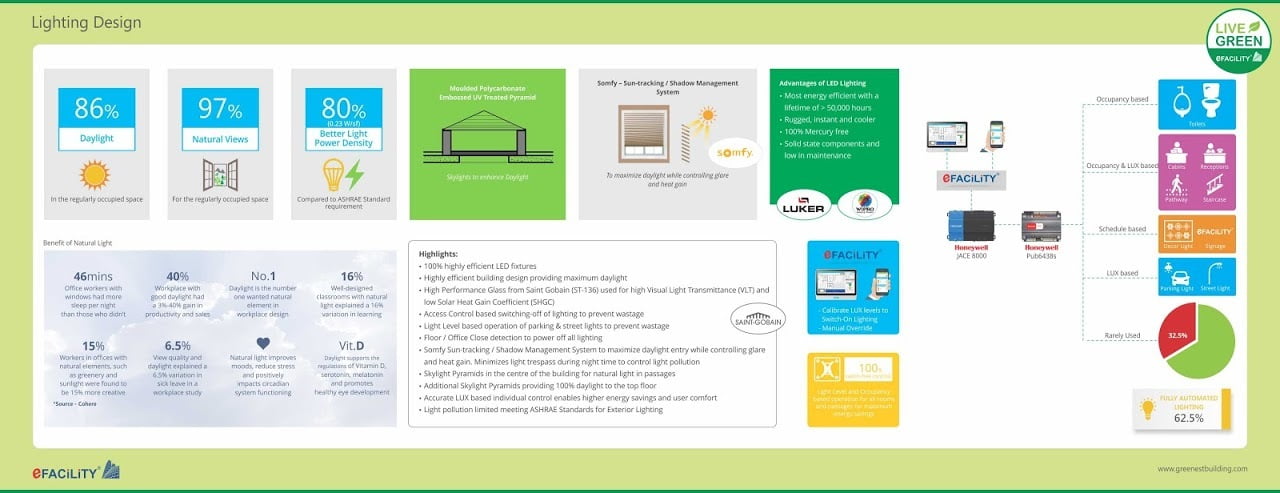
The following building automation implementations are handled in this project:
- Lift monitoring & automatic fault detection and work order generation
- Air-conditioning system monitoring, operation, fault detection and work order generation
- CO2, Humidity based operation of HRV systems (Heat Recovery Ventilators)
- PA System: Automated playing of pre-recorded messages during fire situations
- Access Control System: Auto-release of all door locks during fire situations, detection and alert in case of long open locks, occupancy level logging for automatic flushing of waterless urinals
- CCTV system monitoring & automatic fault detection and work order generation. Perimeter detection and raising of security alerts.
- Scheduling of street lights, parking lights, gate lights, switching on of occupancy sensors based on lux levels
- Logging of critical parameters from UPS, monitoring, fault detection and work order generation
- Logging of data from water & electrical meters
- Roof top and BIPV solar inverters logging of data, monitoring, alarm detection and work order generation.
- Automation of fresh water, flushing water pumping and filtration system using water level indicators for completely automated operation
- Automated operation of garden sprinkler system based on humidity and temperature logs and schedules
- Automated operation of solar panel cleaning system using water jets operated based on fixed schedules to maximize solar power generation
- Fire pump monitoring, fault detection and work order generation
- Fire door monitoring and fire alarm generation
- Main doors monitoring and raising of theft alarms
- Generation of critical panic alerts (SMS, App based Mobile Notification and Email Alerts) to security team and management team in case of fire, security break, critical equipment malfunction and panic button triggering by building occupants.
- DG Set monitoring, operation, logging, fault detection and work order generation.
- Automatic opening of motorized gates in case of fire situations and remote locking in case of security situations
- Sewage Treatment Plant monitoring, logging, fault detection and work order generation
- LT Panel monitoring, logging of critical parameters, fault detection and work order generation
- Water filtration systems monitoring, logging, fault detection and work order generation
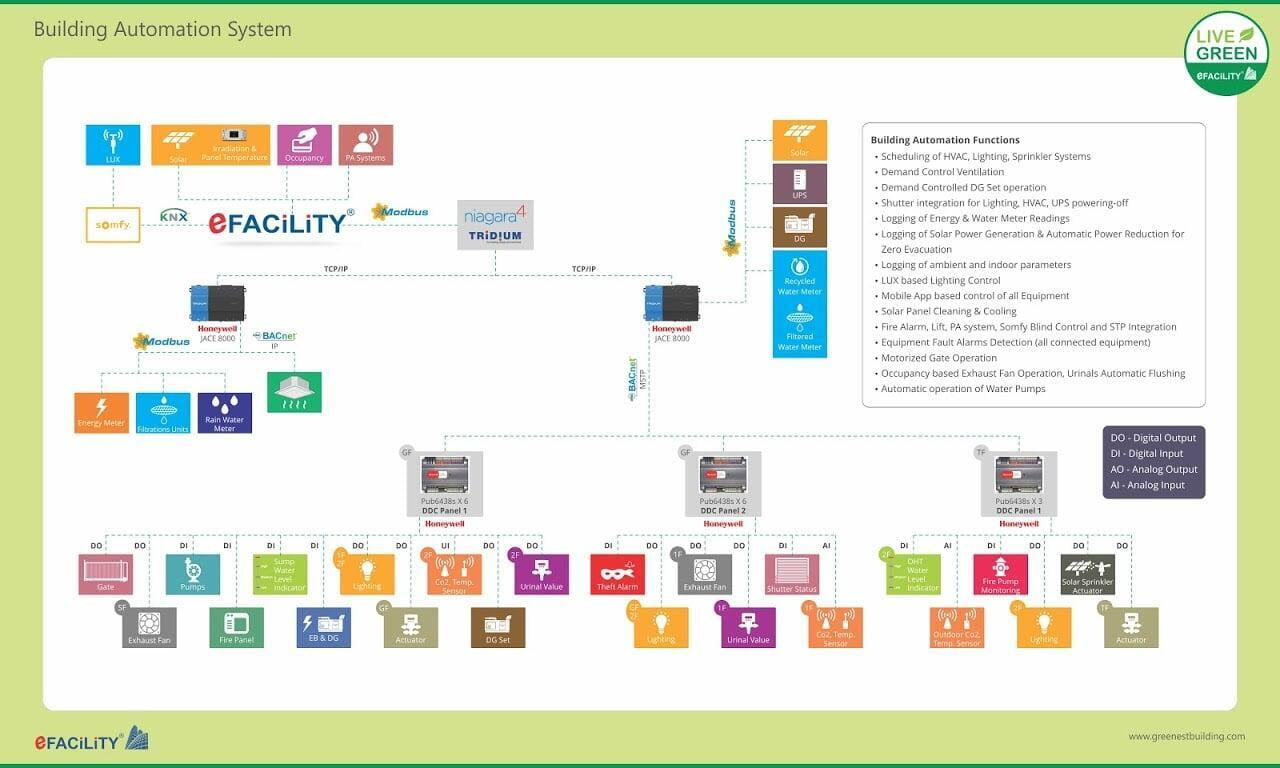
- Relatively switch free office with most lighting and the air-cons controlled through touch panels and/or customized mobile application installed on each employee phones.
- 95% of the lighting is controlled using occupancy sensors operated based on LUX levels controlled by the BMS system ensuring maximum energy efficiency with provision to calibrate individually based on occupant’s individual needs
- Continuous air quality measurement for Volatile Organic Compounds (VOCs) using Foobot indoor air quality monitors.
- First building to have a Building Integrated Photo Voltaic system in this region
- Need based operation of back-up diesel generator:
- The lighting, security controls and all important equipment are connected with Uninterrupted Power Supply (UPS)
- So, when there is a power failure, the diesel generators are not immediately turned-on and automatically turned-on only when the below parameters are detected:
- Any of the UPS battery backup levels goes below 20%
- When there is a need to pump water to any of the overhead tanks
- User request for lift operation (considering it is 3 storey building)
- This ensures that the even during weekends and holidays, the entire system is fully automated, energy efficient and smartly managed.
Automation of fault detection and generation of work orders using eFACiLiTY® - Computer Aided Facility Management (CAFM) tool integrated with Honeywell’ Tridium Niagara® Building Automation System. Video: https://youtu.be/ITg9BgQMOB
- Controlling of air-conditioning & lighting systems at conference and training rooms based on room booking schedule using eFACiLiTY – Facility Booking System integrating with Honeywell’ Tridium Niagara® Building Automation System. Video: https://youtu.be/vWeEmcfLW7Q
- eFACiliTY Smart Building Mobile App used for individual comfort control, automation of entry/exit tasks to improve comfort and energy efficiency and automation of common office tasks.
- Automatic cleaning of urinals using motorised valves linked with occupancy data through the BMS
- Automated gates and access control office floors which allows lighting and ventilation to wok on demand.
- Subsidised accommodation provided to eligible staff members at a nearby location to reduce travel time and related pollution.
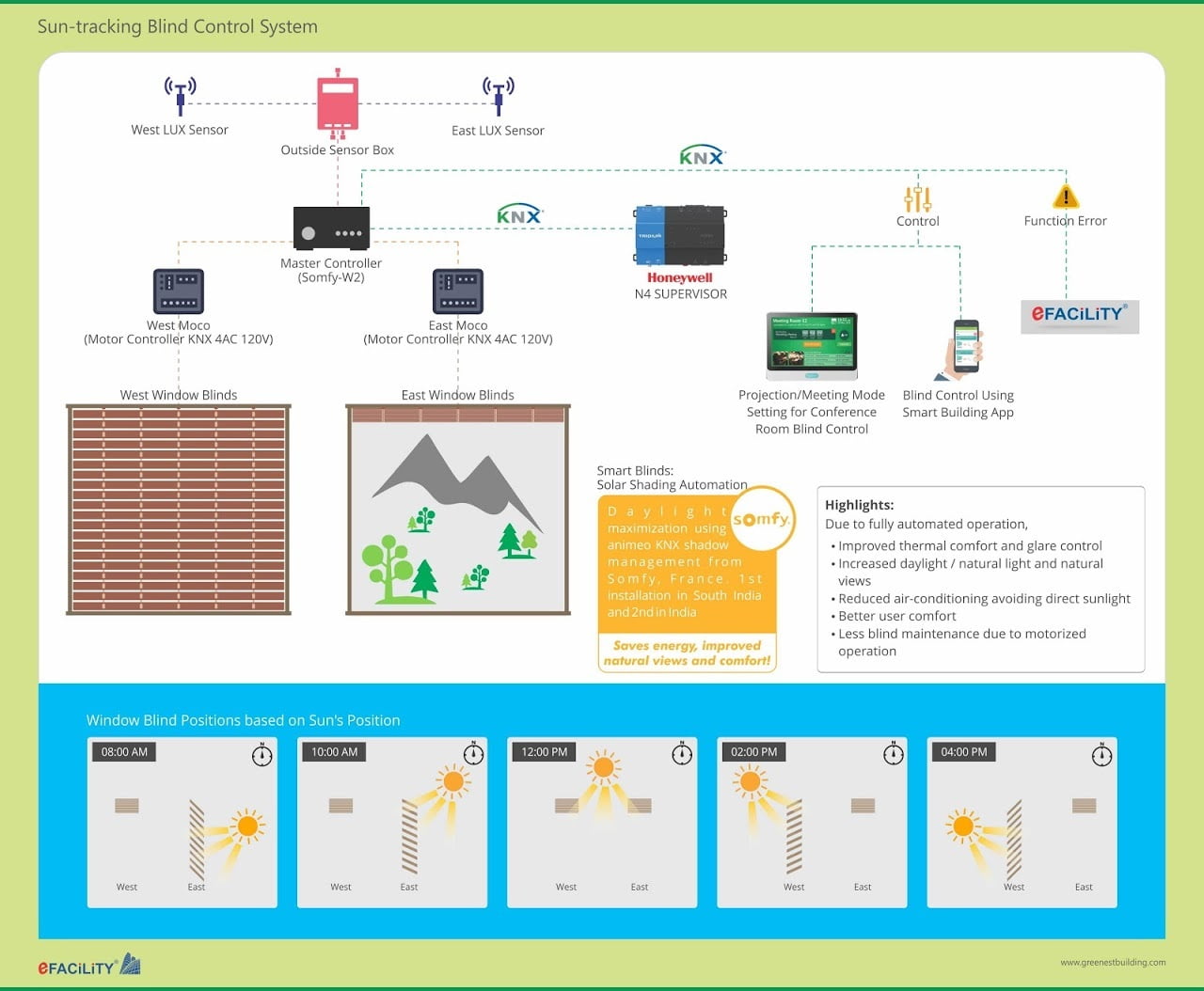
eFacility at Kalpatti, Coimbatore is India’s top scoring LEED Platinum building and the smartest of the smart buildings. We hope the project will inspire more real estate developers to push the boundaries and also educate end users on what they must demand from the real estate developers.
Visit greenestbuilding.com for more information about the project.

