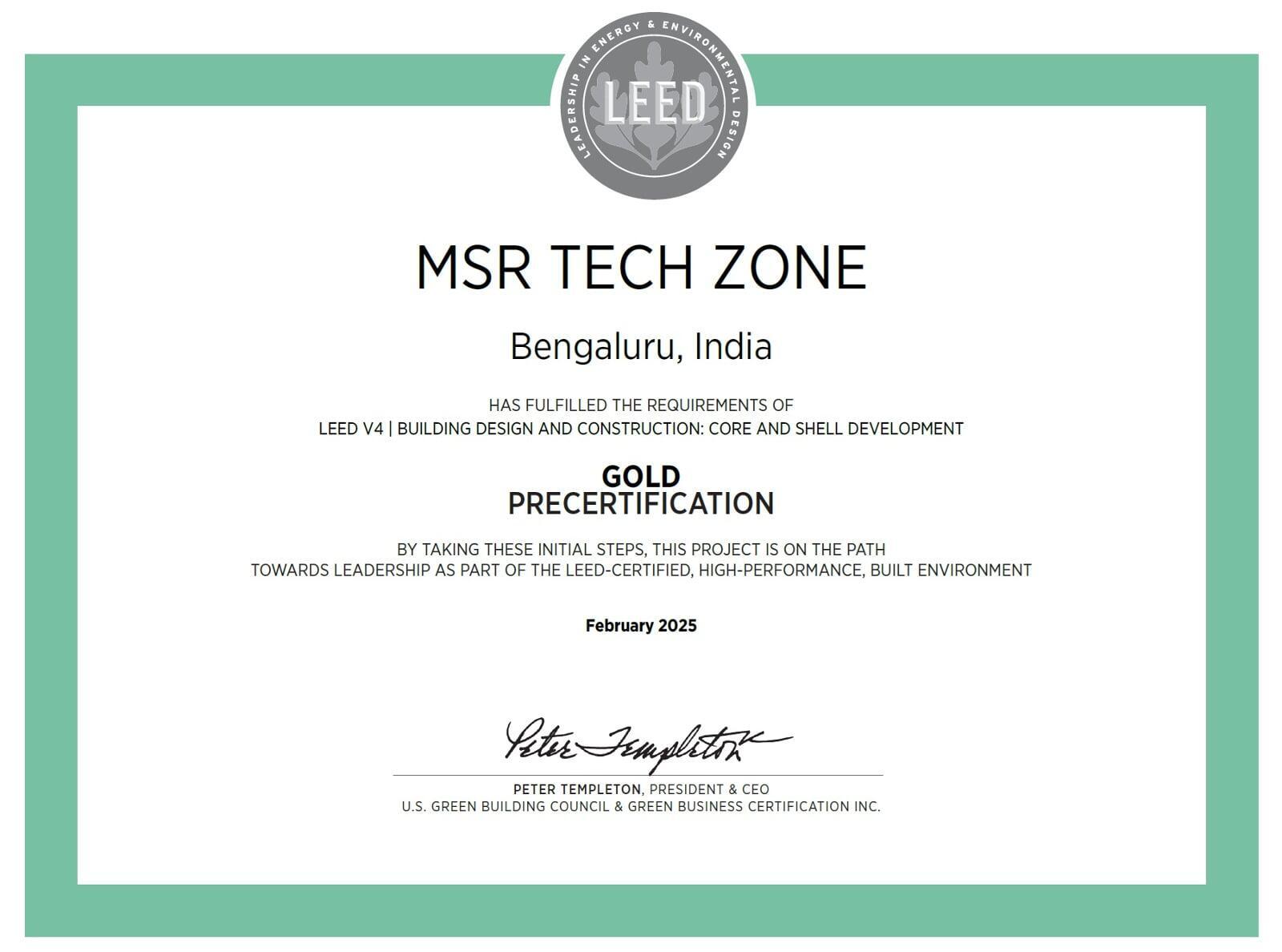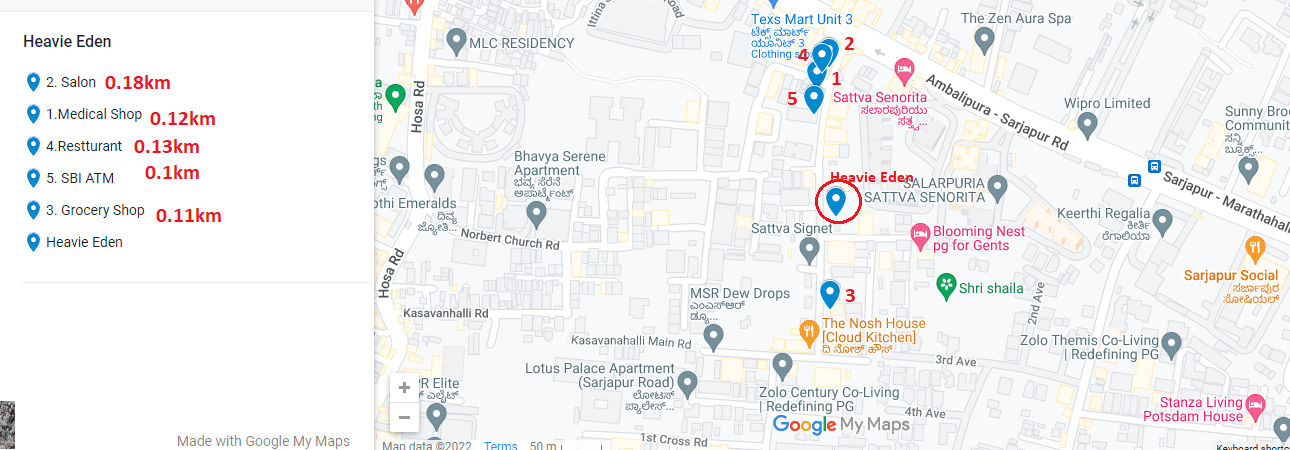
MAKE A RESERVATION
A peep at some distant orb has power to raise and purify our thoughts like a strain of sacred music, or a noble picture, or a passage from the grander poets. It always does one good.

- Project is located at one of the key arterial roads (Sarjapur Main Road) and is well Connected to the Public Transportation and Basic Amenities.
- Natural Topography & Vegetation: 19 % of area is landscaped which is on ground.
- 100% Heat Island reduction on roof by installing Cool roof & Hardscape Materials with SRI value >80%
- Over 80% of the Regularly occupied space in each apartment have been designed to ensure sufficient daylighting.
- Universal Design features like preferred parking spot for the differently abled, Toilets, Wheelchair access is provided at the service room, Walkways/ pathways with adequate width in exterior areas, Visual warning signage in common areas & exterior areas, Railings, Ramps, Lifts.
- 32% of parking facility will be provided with Electric charging units.
- All worker safety and welfare measures were taken as per the NBC standards during the construction.
The development achieves 40.29% potable water savings by installing water efficient plumbing fixtures.
Large quantities of water is saved in landscape irrigation even though 19% of area is under landscape but 40% is drought tolerant species and 45% are food bearing plants.
100% waste water is treated to tertiary standards and will be used for landscaping & flushing purposes.
The site is a zero discharge site with 100% of rain water is harvested.
Highly efficient landscape irrigation systems are planned to ensure required water quantity is used for landscape maintenance.
Domestic Water quality will be regularly tested to ensure all BIS norms are met.
All major sources of water consumption will be sub metered and monitored on a regular basis to identify any wastage.
The project will install Cool roof & Efficient Glazing to reduce the incident solar radiation entering the building.
The project has proposed to install BEE 5 star rated air conditioners in the club house.
Solar hot water capacity of over 2200 litres will be installed meeting most daily needs of the occupants.
7 kW Solar panels will be installed which will generate 10,500 kW/yr. 100% of common area lighting demand will be met through Solar PV
Energy meters will be installed in all major energy consuming areas including every dwelling unit, bore water pumping, drinking water pumping, external lighting, Air Conditioning, Clubhouse lighting.
The overall energy savings in the project is about 13% compared to conventional buildings with the overall operational savings of ₹36039/Apartment/Year.
All AC equipment is free of Chlorofluorocarbons and HCFCs.
The total material value of all the Locally procured Materials to be used in various building materials in the project is over 68.27%
The project uses third party certified Green Products will be over 40.35 % thereby reducing the environmental overall impact.
98 % of Construction waste will be Reused at site Or sent for Recycling.
The project proposes to uses at least 6.16% alternate materials for project construction.
The project is designed to ensure over 80% of the regularly occupied spaces have Enhanced Ventilation and Daylighting.
All paints, sealants, adhesives to be used in the project are Low VOC and non toxic.
50% of the Building Occupants has Connectivity to the Exterior View.
Breakout spaces like covered gym, swimming pool and other physical activity features have been provided to enhance the health and well-being of the occupants.
All common areas in the building will be declared as no smoking zones.
The inherent design goal of the project team was to ensure the buildings remain comfortable even if they are non-air conditioned.

