InHabit is providing green building consulting, facilitation, training and marketing services to one of the most premium technical institutes in the country, National Institute of Technology, Puducherry at Karaikal. On full completion, NIT Karaikal will be a 230 acre township comprising of academic blocks, residential blocks, food and dining areas, sports facilities, swimming pool and administrative offices and truly a landmark for the city of Karaikal.
We are proud to announce NIT Karaikal has achieved the THREE STAR PRE-CERTIFICATION in the GRIHA V.2015 rating system. It is expected to be among the top health and environmental performers in the region and among the few premier institutes in the country with a GRIHA Three star rating.
Client: National Institute of Technology, Puducherry, Karaikal
Architect: CPWD
MEP and Services: National Institute of Technology, Karaikal
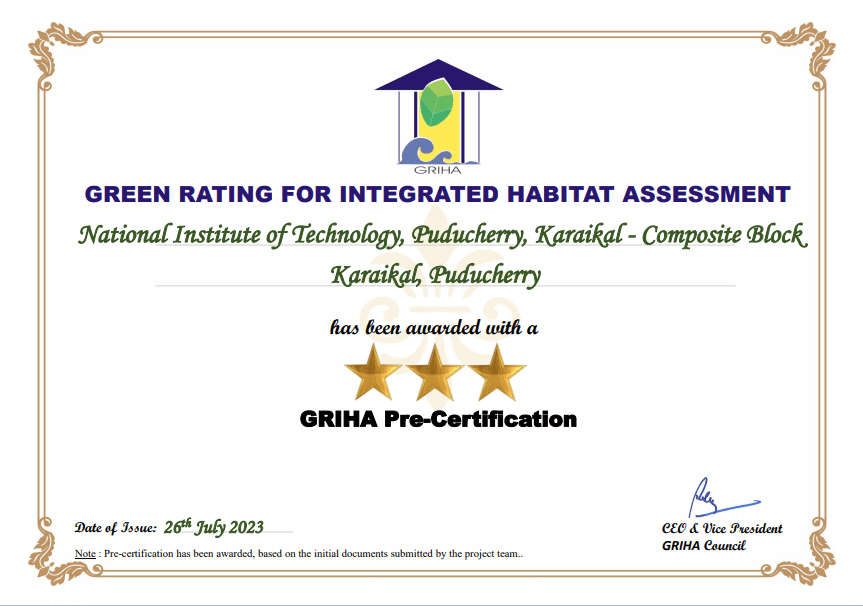

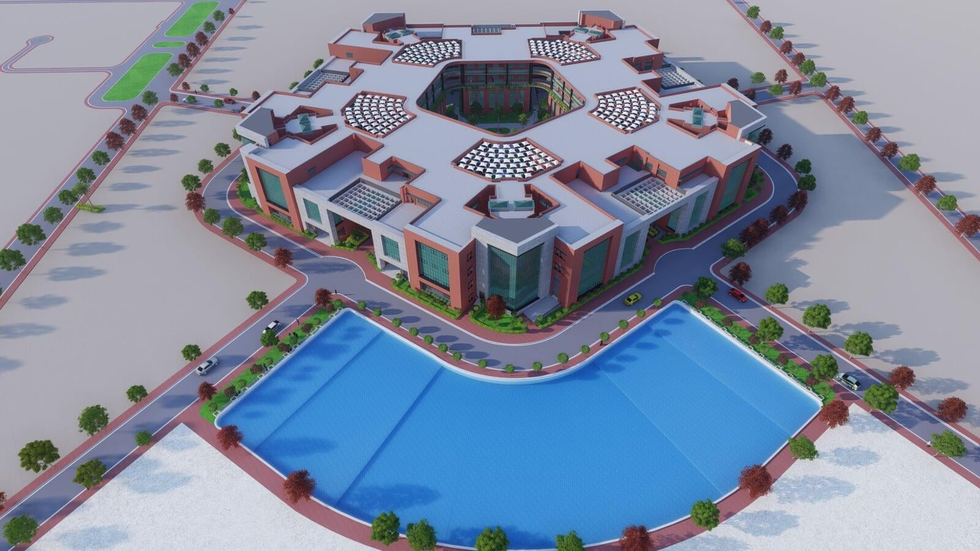
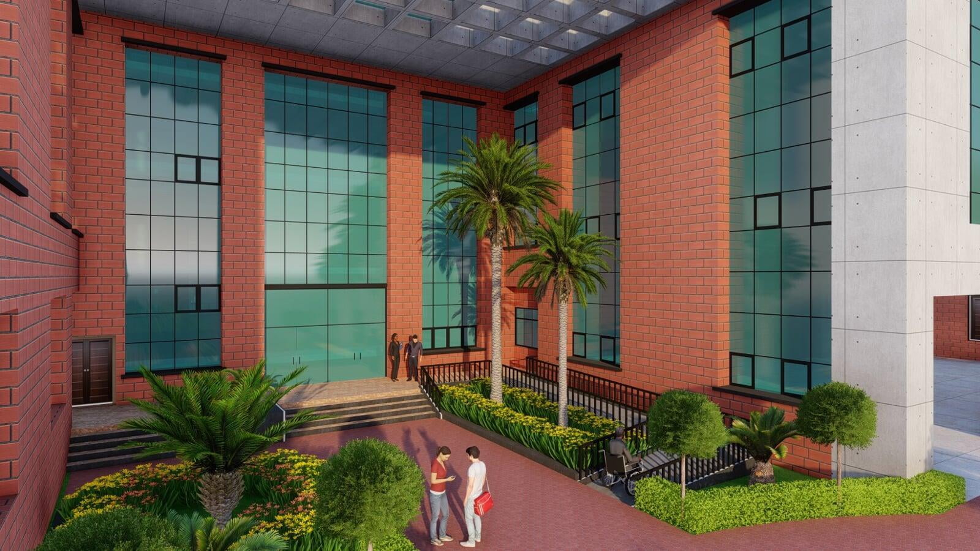
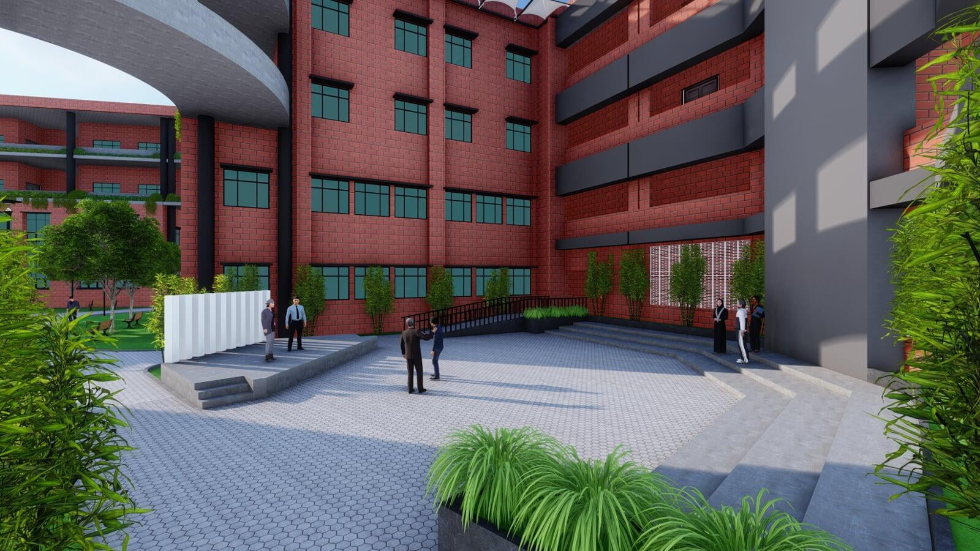
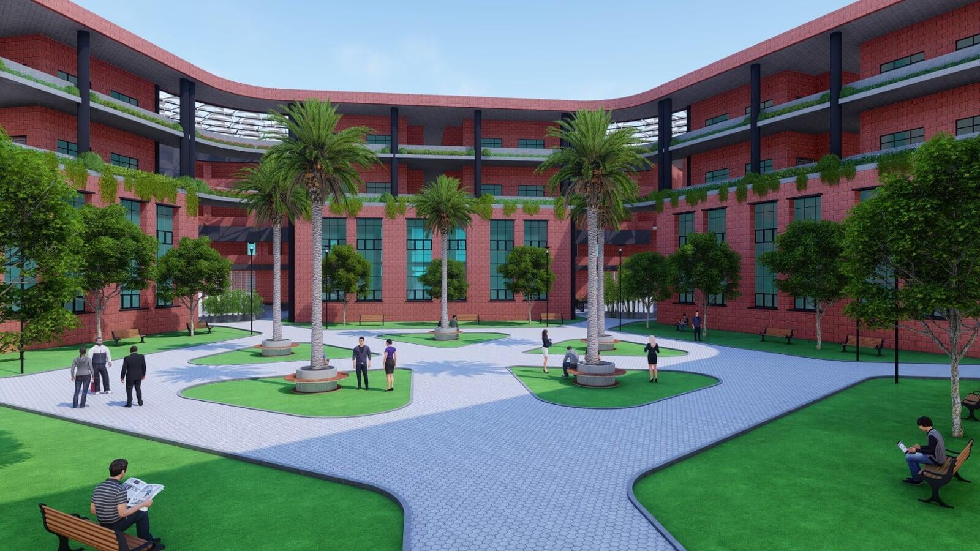
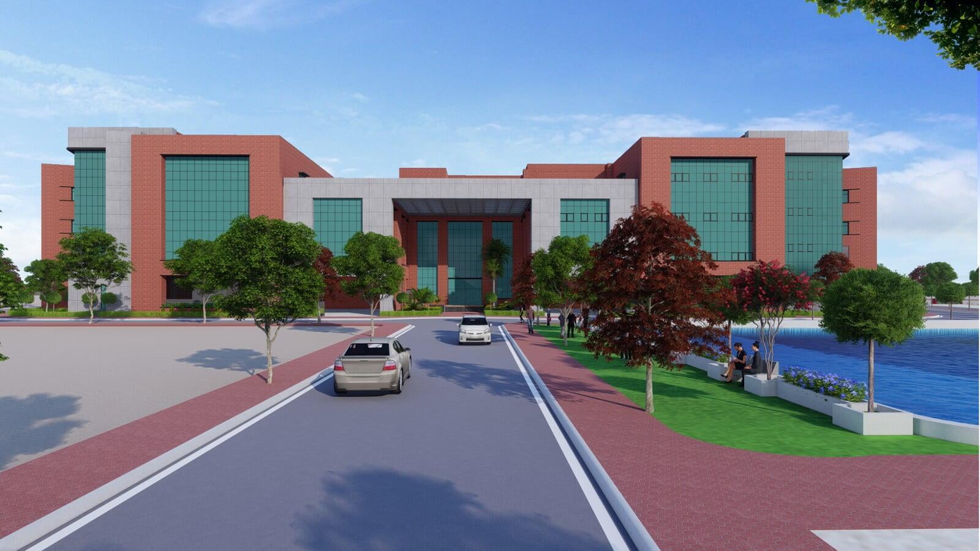
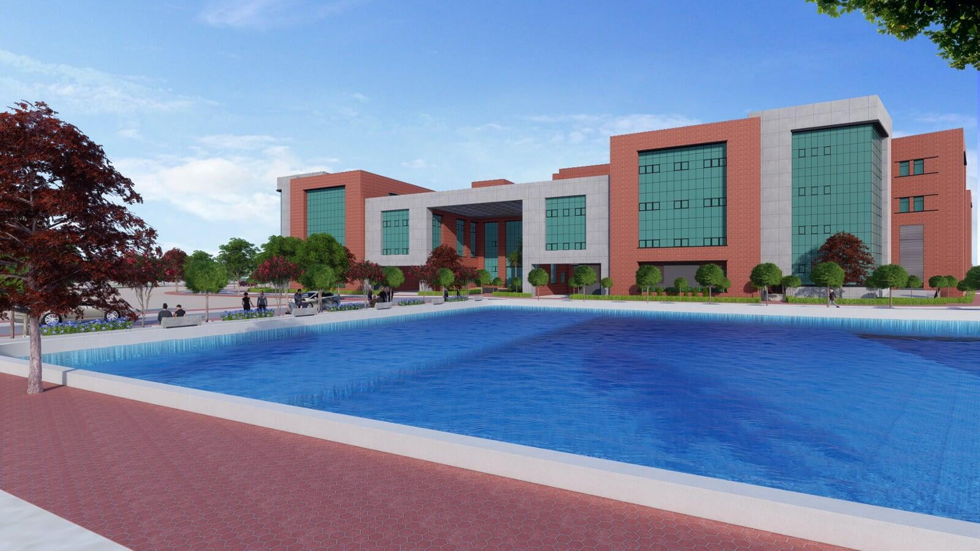
GRIHA V.2015 ratings facilitation services along with master-plan rating
Introduce best practices in energy & water management.
Provide accurate energy efficiency and water efficiency data.
Help minimise waste during construction and introduce best practices in waste management post occupancy.
Improving indoor environmental quality to meet minimum daylighting and ventilation requirements.
Introduce best practices in improving quality of life and maximising productivity.
Compiling a Green Building Owner's Manual complete with green building features, how to lead a green lifestyle, maintenance tasks and other operational information.
Staff training and awareness on project green features.
Providing any guidance to a stake holder if necessary.
Provide assistance in creating a clear marketing campaign and help generate awareness of the GREEN credentials of the project.
Provide any other sustainability related advice, service and assistance within scope.
Client: National Institute of Information Technology Puducherry, Karaikal (NIT)
Architect: Central Public Works Department
EPC Contractor: Teemage Builders Pvt Ltd
Expected date of completion: December 2024

